
|
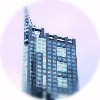
image
THE BERTELSMANN BUILDING (1540 Broadway)
[Skidmore, Owings & Merrill, David Childs as chief designer]
|
was built in 1990 to Times Square and bought two years later by the
Bertelsmann media company as their US headquarters.
The blue-tinted glass facades on the 45-storey building form a pattern
of rectangular "openings" of lighter-toned glass wall against the
dominating dark blue gridwork. On the north side, these neo-Modernist
formations are broken with a cubic mass of a plain light blue curtain
wall.
The most prominent feature of the facade is the triangular "beak" tower
on the Seventh Avenue side, an extension of the protruding wedge wall,
reaching the height of 206 meters.
The seven-meter-high entrance lobby has a decor of black and grey
granite, rose and white marble, green glass and steel.
While the office tower has its entrance from 45th Street, the
ground-floor and underground retail spaces are entered from Times
Square through a massive semicircular open lobby with escalators
connecting the three retail levels. The 13,000 m² of retail space
was soon prominently occupied by such tenants as the Virgin Megastore
(world's largest record store) and Planet Hollywood's Official All-Star
Cafe -- a few years earlier anyone suggesting these as tenants in Times
Square would have been strait-jacketed... The complex houses also a
four-screen movie theater and its own parking garage.
In 1998, Bertelsmann planned a second office tower, for the publishing
branch Random House, in Times Square, to be linked with a walkbridge
to the company's headquarters; after the deal fell through, a site
farther north was chosen for the Random
House headquarters.
With Bertelsmann vacating most of the building (but keeping
a portion of the space for its own use), it was sold in June 2004 to
Paramount Group, a German invenstment fund, and Principal Real Estate
Investors for $426 million, 2.5 times the sum Bertelsmann paid for
the building in 1991.
|


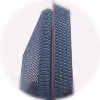
image
THE DOUBLETREE GUEST SUITES (1568 Broadway)
[Fox & Fowle Architects]
|
was built in 1990 for the Doubletree hotel chain to Times Square.
The 43-storey hotel rises set-back from a base that incorporates
curving billboards and the entrance canopy. The curving theme also
extends to the horizontally-striped corner of the tower -- the
southern portion of the facade follows the fenestration pattern of
the neighbouring remnant of older Times Square occupants.
The hotel has 460 guest suites and 8 meeting rooms (560 m²).
The building also incorporates the Palace Theater of 1,683 seats.
Originally built in 1913 as a Broadway theater, it became a film
house in the 1930s, now re-instated for Broadway productions.
|


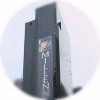
image
THE MILLENNIUM BROADWAY HOTEL (145 W 44th St.)
|
was built in 1990 for the Millennium hotel chain to Times Square.
Rising from a Post-modern, stone-clad entrance base with a glass-roofed
canopy, the 52-storey tower itself is of black glass, with a
semi-transparent mural advertising the hotel's excellence. Something
that would be possible only in Times Square -- or Vegas.
There are 751 guest rooms and 10 suites, as well as 33 rooms of meeting
space (9,290 m²). The guest rooms have marble decor and mahogany
furniture.
A through-block pedestrian corridor connects 44th and 45th Streets.
|



image
THE 712 FIFTH AVENUE
[Kohn Pedersen Fox Assocs. and Schuman, Lichtenstein, Claman &
Efron Architects]
|
was built in 1990-1991 next to Fifth Avenue Presbyterian Church, over which
this 53-storey tower looms.
To preserve the facades of three landmarked early-century low-rises
on the building site, these had to be incorporated into the base of
the new tower, which was set back 16 meters from Fifth Avenue. Two of
these, the Rizzoli (1908) and Coty Buildings (1909) were renovated in
1989 by Beyer Blinder Belle and incorporated into the overall
design. The latter, as the new Bendel's store, doubles as a four-storey,
balconied entrance to the tower.
The building stands catty-corner to the Trump
Tower, being at 198 m of about the same height, but with a form of
a more conventional nature, a stone facing of limestone and white marble
and a composed rhythm of differing small windows.
The marble-clad mid-portion of the tower shaft is slightly recessed,
bordered by corners of limestone.
The entry to the building lobby is from 56th Street, the lobby
sporting a skylight roof and marble decor overall.
|
The Cityreview
entry


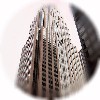
image
THE AMERICAS TOWER (1177 Sixth Ave)
[Swanke Hayden Connell Architects]
|
was built in 1988-1992 as an office building on Sixth Avenue at 45th Street.
Developed by Bernstein brothers' New York Land Company and the KG Land New York
Corp., a subsidiary of the Japanese construction and development firm Kumagai
Gumi, the 89,200 m² building stood in a 3/4 complete state for a year until
January 1991 as a legal battle was being fought -- KG Land sought to bankrupt
the project due to alleged financing problems caused by the reputation of the
NY Land Co., an NYC representative of Philippines' Marcoses' real estate
assets.
The building rises to 211 m and incorporates 50 floors in a lavish Post-modern
Deco display of pink unpolished granite piers rising through setbacks to the
top, trimmed by grey granite in spandrels and the set-back, spired top.
The five-storey Americas Tower Exhibition Lobby is used by the National Sculpture
Society for its rotating exhibitions -- there is also the dedicated NSS Gallery
on the 15th floor of the building.
Kumagai Gumi sold the building in 2002 to a consortium led by Paramount Group
for $500 million.
|
The Cityreview
entry


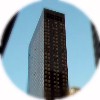
image
THE MILLENIUM HILTON HOTEL (55 Church St.)
[Eli Attia]
|
rose in 1992 opposite the World Trade
Center in Downtown Manhattan.
This 58-storey hotel skyscraper is about as plain as one can get: the
179 m tall, rectangular slab is clad in uniform dark glass -- its
designer must have studied closely the monolith in Kubrick's film
"2001: A Space Odyssey"...
The hotel incorporates 561 extensively equipped rooms, most of which
are located on the side facing the WTC. There is also a rooftop
swimming pool.
Damaged during the September 11th, 2001 terrorist attacks, even feared
to collapse, the hotel has been returned to hotel use since.
|


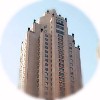
image
THE FOUR SEASONS HOTEL (57 E 57th St.)
[I.M. Pei & Partners and Frank Williams]
|
was built in 1993 as the New York City luxury flagship for the Four
Seasons hotel chain.
The project was started by the Regent hotel chain, but after financial
problems it was transferred to the Four Seasons which completed the
building for its own use for the cost of $360 million.
Above a base that matches in height that of the
Fuller Building next door, the 52-storey
tower rises to the height of 208 m, as the tallest hotel in NYC.
The building has hints of the 1930s Art Deco with its set-backs and
window stripes, although the exterior still leans more toward certain
modernist simplicity.
In addition to the massive stone sills under each window, the facade
is sculptured by wedged corners that are capped by multi-faceted
prisms above each setback. The light-toned limestone cladding came
from the same source as the facing used in Pei's Louvre Museum
extension in Paris.
Entrance to the building is from underneath an oculus opening that
dominates the plain limestone wall. The lobby is 10 meters high with
an austere decor of limestone (with beechwood), in accordance with the
exterior. The floor has spiderweb-like patterns and the ceiling,
with its grill pattern of onyx and lamp fixtures above, provides
illumination. There are twin balconied lounges on the lobby sides.
The hotel has altogether 367 hotel rooms of lavish space and furniture.
In addition to housing the vast, 280 m² Presidential Suite, the
hotel's guest rooms are also generally the largest in the city,
55 m² in average.
|
The Cityreview
entry


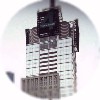
image
THE CONDÉ NAST BUILDING (4 Times Square)
[Fox & Fowle Architects]
|
was built in 1997-1999 for the Condé Nast publishing company.
As a new, prominent gate to the renewed
Times Square and 42nd Street received its first tenants in June
1999. It had already gained fame
also outside its stylistic importance: In July 1998 a portion of the
scaffolding collapsed, forcing the closing and evacuation of all the
nearby blocks from Fifth to Eighth Avenue (about 600 residents and
workers in all) for several days.
The 47-storey facade of the building consists of typically
Deconstructivist varying elements. The lower portions of the south
and east facades are clad in granite and form a traditionally-inclined
grid of windows, with a "core" of glass curtain-wall exposed from the
sides and top. The rectangular plan form of both the base and the
set-back tower is broken by a rounded corner at Broadway and 42nd
Street. The corner facing Times Square is emphasised by a round turret
at the base level, housing the curved, 1,100 m² NASDAQ ticker and
video screen. The screen is holed at intervals to let natural light
into the interior behind the screen.
The top of the building resembles a powerhouse with its curving,
horizontally-banded corners, and has four protruding frameworks,
one on every facade, for electric signs of 16 by 16 meters. The
Australian-designed LED screens operate 24 hours a day and use 90
percent less energy than conventional signage as a skyline feature.
Solar panels incorporated into the facade generate idle-time power
for the building. From the middle, a transmission tower rises to
the height of 348 meters -- by 2004, Univision and ABC digital as
well as nine FM radio stations have signed up to transmit from the
building.
For a construction cost of $500 million, the building houses 149,000
m² of rentable space as well as extensive communications cablings.
Within the glass-walled base of the round turret video screen, the
street-level NASDAQ MarketSite TV studio features a 14 m long and 5 m
high curved wall of video screens for stock market data broadcasts.
The building is also notable for its new economical and ecological
features. The energy-conscious installations within the building
are expected to provide 10-15% savings in operational costs as
compared to the conventionally built and equipped high-rises.
The frame incorporates concrete core walls for the first 20 floors,
with a steel core extending to the top, where a hat truss connects
it with a perimeter column tube. Both the concrete core portion and
the hat truss were devised to lessen structural steel usage.
|


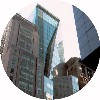
image
THE LVMH TOWER (19 E 57th St.)
[Christian de Portzamparc and Hiller/Eggers]
|
was built in 1996-1999 as the North American headquarters for the
Moët Hennessy Louis Vuitton, a multi-branch luxury product
manufacturer.
The controversial, 23-storey building has a glass facade consisting
of irregular inward-turned, oblique and angled facets (perhaps
inspired by LVMH affiliate perfume bottles). Part of the facade glass
is green-tinted, part is sandblasted to a pattern.
The base, the slanted mid-facade and the set-back tower correspond to
the flanking buildings' setbacks and facade divisions. The first two
floors house the Christian Dior retail store, with LVMH offices up
to the 22nd floor. The ledge-corniced top houses a penthouse and a
10 m high, two-level social haunt for LVMH's high-visibility
parties.
The building sits on a small, 18 x 30 m plot and incorporates 9,300
m² of space which is, however, far too little for carrying out
comfortably all the activities incorporated within.
Work on the building was first started already in 1996, but was
stopped soon afterwards and was resumed only after a lengthy
interlude.
|


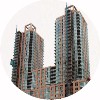
image
THE 101 WEST END AVENUE
[Schuman, Lichtenstein, Claman & Efron Architects]
|
was built in 1998-2000 as an apartment building at 64th Street,
next to the old West Side rail-yards.
Replacing an NY Times printing plant, the building follows the
spirit of the 1930s twin-towered
apartment buildings along Central Park West with its twin
36-storey towers. The towers and a six-storey connecting portion
are set back from a 12-storey base.
Of the total of 507 apartments in this $95 million development,
405 are luxury units and 102 subsidized (an 80/20 per cent
arrangement). A great portion of the residents are students
or graduates, and a lease contract with Columbia University
provides several floors for grad student use.
The building is extensively glazed and the apartments have
recessed balconies. In the corners, the base has corner windows,
whereas in the towers the corners are recessed to form
balconies. The towers are terminated at "cubes of void" on the
tops. Due to the changing zoning regulations regarding the
facades throughout 1998, there were constant changes and
updates while the construction of the building was already
under way.
As well as a central lobby facing 64th Street, the building also
incorporates valet parking for 350 cars, as well as a fitness
club and a common meeting and library hall.
As a curious feature, the foundations of the old NYT printing
plant were not demolished along with the rest of the building,
but were used to support the outer support columns of this
residential building. The development was also demanding due
to the differing layouts in apartments on different floors,
requiring transferring of column loads from above by transfer
beams to a column in a different location, a process called
"walking" the columns. The framework incorporates over 60 such
transfers.
As a result of these unusual arrangements, the building has
received the Concrete Industry Board award for 2000 for its
concrete work and the NY Construction News 2000 Residential
Project Award of Merit.
|


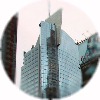
image
THE REUTERS BUILDING (3 Times Square)
[Fox & Fowle Architects]
|
was built in 1999-2001 as an office tower for the Reuters news
conglomerate.
Reuters was first to have moved to the neighbouring
4 Times Square, by the same architects,
when it was announced, but Condé Nast took up the building
first. In 1997 talks were begun about constructing Reuters a US
headquarters building of their own at Times Square.
The $360 million new structure replaced the Victoria (later, Rialto)
Theater of 1899 that was retrofitted with Deco elements in the 1920s.
Groundbreaking for the 77,600 m² building was in January
1999 and the building was opened in June 2001.
Otherwise clad in stone, the base of the building turns into the
glass-walled, three-storey lobby on the Seventh Avenue side.
Beside the lobby, on the southeast corner, is a
protruding seven-storey drum with a colonnaded lower part and large
curved LED signage above. The east facade forms a 30-storey curving
curtain wall with the wedge-like superstructure of the rooftop
communications tower lodged into the top at 169 m.
The stone-clad lower portion of the north facade with its regular
pattern of windows continues around the corner as a contextual nod
to the neighbouring Paramount Building.
The top of the facade has a curtain wall, the west facade over the
theater buildings is similarly divided, whereas the south facade
consists of only the stone-clad window matrix. The 42nd Street side
has a relocated entrance to the Times Square subway station
(and with an entrance
canopy, mr. Roth). Also the subway entrance across the
street at the 7 Times Square with its
undulating canopy is a design by Fox & Fowle.
The top has an irregular-shaped setback housing the HVAC machinery,
flanking the slanted top of the curved east facade and housing the
communications tower. The tower has an opening for the tracked
window washing trolley to pass through.
In addition to the 42nd Street corner curved signage, the northeast
corner has a set of 11 screens of advanced
LED signs that continues inside into the glass-walled lobby.
The internal design of the office floors was done by Swanke Hayden
Connell Architects. Reuters occupies most of the office space
with its over 2,000 employees. Interior special features include the
terraced eighth floor Instinet/NASDAQ Trading Floor and the
fourth floor television studio overlooking Times Square. There are
four levels of retail space in the lowest floors as well as in the
below-grade concourse.
Similarly to its older "brother" at 4 Times Square, the building
incorporates "green" thinking in
its design. The insulation was improved and air circulation increased
by 50 percent over
regulations. The rooftop heat exchangers can be powered either
conventionally by electricity or by natural gas to best utilize
the cost of electricity during the day and night. They are also of
variable sizes to be deployed as needed to meet the differing needs.
There is a reservation for the installation of both photovoltaic
panels and fuel cells as used at the 4 Times Square. For emergency
power, there are five diesel-powered generators on the roof,
producing 750 kW each. The design features bring energy savings of
up to 30 percent.
|


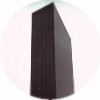
image
THE TRUMP WORLD TOWER (845 U.N. Plaza)
[Costas Kondylis & Partners]
|
was built 1999-2001 to the East River waterfront as the world's
tallest residential tower.
The building replaced the Modernist, 22-storey Engineering Societies
Center (1961, Shreve, Lamb & Harmon) which had its tower
offset from the base, leading to its perimeter wall columns doubling as
pilotis on the south side.
The developer Donald Trump made a financing deal in which the South
Korean Daewoo corporation provided $58.5 million against Trump's $6.5
million to get a $295 million loan from a German bank. As the earnings
come in, Trump can expect to gain 50 percent of all profits above their
investment.
The 262.5 m tall building has 72 high-ceilinged floors wrapped within
facades of dark, bronze-tinted glass. Facing the river, the
longer side of the slab unusually straddles the short front of the street
block, at 44 meters making the east-west elevation staggeringly six times
taller than its width.
There are a total of 374 luxury apartments featuring floor-to-ceiling
windows, marble bathroom decor and maple floors. The top houses a duplex
penthouse of 1,860 m² with 6-meter ceilings. The facilities within
the 83,400 m² building include a first-class restaurant, health
club and a swimming pool.
The immense height of the building was made possible by the acquisition
of air rights from the nearby plot
owners. The resulting design led to intense campaigning against the tall
building, as it was seen to block views from other residential towers in
the area, as well as violating the ruling of new high-rises not exceeding
the height of the nearby United Nations
Secretariat.
Despite the opposition, the building was topped out on August 3, 2000 and
completed the next year according to the original design. The controversy
was, however, a catalyst for the (eventually ill-fated)
Unified Bulk Program Zoning Amendment
that was aimed at reducing the height of new construction in the city.
The building has a concrete frame that was built exceptionally fast
utilizing methods and equipment that
allowed the two-day rotation of floor forming. Record-strength (for an
NYC building) concrete was used for the core and columns at the lower
floor levels. Whereas the residential floor heights vary from 3.3 m to
5.1 m at the penthouses, the 22nd floor with its HVAC equipment has a
5.5-meter ceiling. That floor also doubles as the location for frame
structural transfers as well as the lower member of the wind-bracing
system, along with the top-floor "hat" and H-shaped shear walls
extending through the floors.
|
Elevation
drawing
Official website
The
Cityreview entry |
Wired New York images


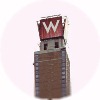
image
THE W NEW YORK - TIMES SQUARE HOTEL (1567
Broadway)
[Frank Williams & Associates]
|
was built in 1999-2001 by Starwood Hotels and Resorts Worldwide as a Times
Square area hotel.
The building replaced the Central (later, Holiday) Theater (Herbert J.
Krapp, 1918), which was later turned into a cinema and a nightclub,
before being sold for $31 million.
The developers took over a 1997 development by Intell Times Square Hotel
L.L.C. and Planet Hollywood in 2000 -- already under construction and with
extensive interior work done -- and the hotel project was turned into the
fifth W chain hotel in Manhattan for a payment of $175 million for a
25-year land lease. The irony, or continuity of involvement, was the fact
that the original hotel project was also carried out through a deal with
a Starwood subsidiary, the Sheraton Hotels. The hotel opened in December
2001, four days before New Year's Eve and it achieved full occupancy in
April the next year despite the originally dire state of the
industry.
Although facing physically 47th Street, the building extends to Broadway,
thus acquiring the more prestigious address of 1567 Broadway and at the
same time utilizing the location for an
advertisement tower at Times Square:
the low-rise wing extending to Broadway has a vast double-sided billboard
atop, flanking the tower to half its free height and blocking views north
from the east-facing lower floor windows.
The 53-storey tower shaft rises from the main low-rise mass along 47th
Street and is clad in gray and brown brick with windows in regular patterns except for the west side that only has corner windows. The tower is topped
at 178 m by an array of "W" signs tilted downwards.
The street-level entrance on 47th Street is through a glass-encased
waterfall installation that extends to the pavement underneath. The
seventh-floor reception space with a 570 m² promenade is then reached
by elevators. The hotel by interior design is by the Yabu
Pushelberg design firm and the Starwood Design Group and includes 507
guestrooms, including 43 suites and a seafood restaurant.
|


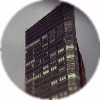
image
THE RITZ-CARLTON HOTEL AND RESIDENCES, BATTERY PARK (25 Battery Place)
[Gary Edward Handel + Associates and Polshek Partnership
Architects]
|
-- or the Millennium Point after the developers, Millennium Partners --
was built in 1999-2001 to the southern reaches of Battery Park City.
Groundbreaking took place in November 1999 and the building was ready
for occupation in late 2001 when the September 11th terrorist attacks
occurred. The building was finally opened in January 2002.
The 38-storey, 46,450 m² building consists of a luxury hotel and
a 137 m condominium tower.
The hotel Ritz-Carlton New York, Battery Park occupies the first 12
floors of the tower and the curved wing facing Hudson river and
featuring a landscaped deck. There are 298 rooms, including 44 suites,
the largest one 200 m² in size. Hotel rooms facing the waterfront
feature telescopes.
The residential portion, Residences at Ritz-Carlton, includes 113
luxury condos in the tower.
The building is clad in brown, iron-spot brick on the wing and eastern
portion of the tower, the slanted riverside half of the tower with its
prism-like top and chamfered corners has a gray-tinted glass and
aluminium curtain wall.
The Skyscraper Museum at the base of the building opened in 2004
in a space donated by the developers and designed by Roger
Duffy of SOM for free. The museum's unique design features mirrors
on both floors and ceilings.
As the building is built on a landfill near Hudson River and the
basements are 4 m below water level, the excavation was lined in a
bathtub of waterproof membrane throughout. Also, well points were built
around the perimeter to collect excess water. The foundations feature
a concrete slab and rock anchors atop the 650 piles to resist water's
lifting force.
A landscaped granite plaza by Hargreaves Associates features
two slanted fountains.
|


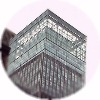
image
THE LEHMAN BROTHERS BUILDING (745 Seventh Avenue)
[Kohn Pedersen Fox Assocs.]
|
was built in 1999-2002 by the Rockefeller Group and Morgan Stanley
financial firm at Times Square.
Originally named Morgan Stanley Dean Witter Plaza after its originally
intended occupant, the 95,500 m² building was sold for $750
million to Lehman Brothers in October 2001 as both firms were making
relocations from Downtown after the
September 11, 2001 terrorist attacks.
The plot-sized building base rises above first-floor gray granite
pillars and features glass-walled recessed entrances on Seventh Avenue
as well as the side streets. The 49th Street corner has a subway
entrance.
The 38-storey tower consists of vertically-accentuated and horizontally
divided parts that form intertwined towers, with the curtain wall frame
of the main portion continuing straight up over the top floor level to
175.5 meters, the set-back mechanical floors visible inside this cage
at the top.
The structural steel frame was erected in eight months and the
construction overall took 25 months. In a truly frantic NYC-style, the
start of occupancy was scheduled and determined by the readiness of
the four data centers within the building.
A set-back wing of the tower rises atop the base on the Seventh Avenue
side, its curtain wall etched with a map of the world, extending to
the sides of the wing. The building's base and, partly, the set-back
wing sport integrated, computerized advertisement signage; on the
Seventh Avenue side, the base has over 600 m² of integral
led-signage by Imaginary Forces. The installation consists of
a 6 x 12 meter screen above the entrance and three bands of animated
banners in the spandrels on both sides, alternating with the window
stripes and wrapped around the corners
(image). The steel supports
of the 2,000 segments are connected to the building's frame.
|


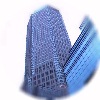
image
THE BEAR STEARNS WORLD HEADQUARTERS (383 Madison Ave.)
[Skidmore, Owings & Merrill and Gerner, Kronick + Valcarcel]
|
was constructed in 1999-2002 at 47th Street as a world headquarters
building for the Bear, Stearns & Co., an investment banking, securities
and brokerage firm.
It replaced the Webb & Knapp Building (Cross & Cross, 1922-1923,
demol. May 1998), a 12 storey building, featuring two facade mosaic murals
of Manhattan skyline, one of which is preserved within the new tower,
above the escalator leading to the Grand Central Terminal corridor. In
1952 I.M. Pei and William
Lescaze, the former acting as the head of Webb & Knapp's architectural
division, designed a critically acclaimed duplex penthouse office for the
company owner, developer William Zeckendorf and his design team, topped
with a cantilevered turret-like private lounge. In 1982 the Manhattan
Savings Bank sold the building (although remaining in it for four more
years) and subsequently a group led by G. Ware Travelstead were planning
a replacement tower, only to fall
victim of the lack of necessary development rights.
In 1994 the developer Howard Ronson got a two-year option on the site,
requiring him to find tenants for 60% of the projected $80,000 m²
building, utilizing only the as-of-rights of the site itself. When he fell
10% short of the occupancy target and failed to renew his option, Bear
Stearns stepped in.
Fred Wilpon, the Chairman of the developer firm, Sterling Equities (along
with Hines Interests), was also in the board of directors of Bear Stearns,
although obtaining the rights for the site from the land-owner, the Saudi
al-Babtain family required 18 months of negotiations, during which time
the firm almost settled on the west Midtown location now housing the
Lehman Brothers' new HQ building. Also Chase
Manhattan Bank was interested in the site until Bears Stearns's 99-year
lease deal was struck.
The building has a total of 47 floors, rising as a granite-clad octagonal
tower from a square 8-storey base to the flat top at 231 m. The top 7
floors of the building are illuminated at night to create a "crown"
of light on the night sky.
The octagonal shape of the building was chosen to increase the outer wall
space for natural light and views. The $330 million building has 116,100
m² of total space, with 26,500 m² of development rights gained
as air rights as enabled by the Grand
Central zoning subdistrict.
The building is partly located above rail tracks from the nearby Grand
Central Terminal, necessating the location of the basement as well as the
core with the elevators to the Madison Avenue side of the full-block
building. The lack of basement space also required to locate part of the
electrical systems on the 15th and 16th floors, which in fact also
lessened the costs of building the wiring to transfer the power to the
office floor locations.
Five of the floors on the base are dedicated 3,900 m² trading floors,
each able to accommodate up to 420 traders, the open space enabled by the
offset core of the building. The trading floors have raised floors for
installation of the wiring required by the trading operations. Moreover,
the building is equipped with extensive wiring for both conventional and
wireless networks.
The lobby has a black and white marble decor, with faceted columns, a
checkerboard terrazzo floor and an illuminated "skylight" ceiling.
The public passageway, required by the development rights program, is
separated by a glass colonnade by the artist James Carpenter.
Bear Stearns moved its first operations into the building in April 2002.
|
The
Cityreview entry


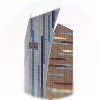
image
THE WESTIN NEW YORK AT TIMES SQUARE (270 West 43rd Street)
[Arquitectonica Architects]
|
was built in 2000-2002 as a hotel in Times Square for the Westin Hotels
& Resorts.
Announced in September 1996 as part of the E Walk development, the
45-storey building was the first new major hotel project in NYC since
the Four Seasons Hotel nine years
earlier. The building's unconventional facade treatment and
massing make it definitely a distinct NYC skyline fixture. The
multi-coloured tower facade consists of 4,500 glass panels with
horizontal and vertical strikes -- over 1,200 different types of panel
in terms of form, size and 10 colours. The window panes are installed
in an aluminium frame that sandwiches the clear inner glass and the
tinted facade glass separated by an insulating air space.
The curved "Beam of Light" in the north and south facades is a
108-meter long recessed white swoosh visually separating the tower's
17,100 m² of glass walls into the vertically and horizontally
accentuated parts. On the south side, the feature ends well short of
the roof in a series of floodlights that visually "extend" the effect
into a night sky. On the north side, however, the "beam" is
considerably narrower and extends all the way to the top. On both
sides of the separator, a vertically separated set of lean-to roofs
terminates at 162 m.
The south side of the building houses the meeting and convention rooms
in a wing that expands the tower's floors 8 through 17. Dubbed the
"the rock" due to its brown-toned facade and "battered" appearance,
the wing extends to 42nd Street over the 18,600 m² E Walk
entertainment, restaurant and retail complex by the same developers
and D'Agostino Izzo Quirk Architects, which opened in November
1999. The wing is clad in 3,700 m² of rectangular aluminium panels, prefabricated with different coloured panels pre-installed, six colours
used in all, and broken by alternating rowns of window openings.
The hotel's entrance corner features a glass atrium that leads to the
second-floor lobby via escalators. The lobby has striped granite and
marble floor along the building's decorative theme.
At the center of the south wing is the seven-storey New York Atrium,
with the north interior wall made of tinted mirror panes. An extension
of the "Beam of Light" curves up through that mirror wall. The meeting
spaces line the atrium perimeter.
Of the the hotel's 863 rooms/suites, 126 are in the Westin Executive
Club class. The hotel was opened in October 2002.
The building was structurally unorthodox and demanding all the
way from the excavation adjacent to the Eighth Avenue subway line.
The building has a concrete column frame with the south wing supported
on top of the E walk by the retail complex's steel frame 30 meters
above the street level. The horizontal stresses between the
cantilevered wing and the main tower are taken by a seismic isolator
instead of the more common expansion joint, which requires more
maintenance.
|
iPix 3D
movies of the building


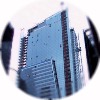
image
THE 5 TIMES SQUARE
[Kohn Pedersen Fox Assocs., Bill Pedersen as chief designer]
|
was built in 2000-2002 as a Boston Properties-developed office building
at Times Square.
For a site cost of $152 million and $420 million loaned for
construction, the building incorporates 102,200 m² of rentable
space, its non-setback bulk enabled by the
special zoning for Times Square.
With excavations started in November 1999, the building was ready for
occupation by its main tenant, the Ernst & Young accounting firm in
May 2002.
The 40-storey building is a study of today's multi-faceted glass curtain
building, with seemingly none of the corners at right angles and
presenting a mass within a mass. The glass-walled main mass is flanked
on the north and east sides by darkened-glass extrusions with slanted
sides converging on the 42nd Street corner. These masses are partly
striped with metal spandrels as a contrast to the homogenic walls of the
tower shaft. The whole is topped
by a multi-levelled roof at 175.5 m, formed from a series of sloped
decks on three sides of the perimeter.
The 9,300 m² of retail space sports appropriate Times Square
glass and advertisement frontage. The main tenant's name is displayed in
illuminated lettering running down the Seventh Avenue wing's slanted end
in a horizontal frame that juts out from the glass facade. Above the
Seventh Avenue entrace, an advertisement billboard slants downwards.
The offices within are served by 18 elevators. The 24th floor features
the offices for ex-Mayor Giuliani's consulting firm, developer
Boston's Mort Zuckerman being a close acquaintance who obtained the
sites for both this as well as the neighbouring
7 Times Square with ample City
Hall assistance. (As a sidenote, Ernst & Young profited from the demise
of that building's intended tenant, Arthur Andersen, after the Enron
scandal when it obtained much of the rival's staff and clients.)
The engineering effort rivalled the political and architectural. With
the building extending to the plot lines, the proximity of subway lines
on two sides and the renovated New Amsterdam Theatre (which, in a way,
started the 42nd Street rebirth and
whose matinee shows regularly interrupted excavation work) on third
meant that special care had to be taken in excavation and foundation
work. The deep level of the subway line along 41st Street meant that
the south end had to be founded on minicaissons bored into bedrock only
1.5 meters from the station structures. The rest of the perimeter was
founded normally on footings, and on the Seventh Avenue subway side
the distance tolerance was even less.
The partial perimeter tube frame, with wider openings on the east and
west faces, takes the lateral loads, allowing for a more slender core
in order to maximize floor space. The three open sides of the building
feature floor-high transfer trusses and the north facade slanted
feature, in fact, forms around a diagonal frame member running all the
way to the top.
The building's sale to the Dubai investment firm Istithmar in April
2006 as a part of a $2.2 billion deal including the
280 Park Avenue will be dependent on the
amount of actual taxes after 2022 development incentives wear off.
|


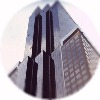
image
THE RANDOM HOUSE TOWER AND THE PARK IMPERIAL
(1745 Broadway/230 West 56th St.)
[Skidmore, Owings & Merrill]
|
was built in 2000-2003 for Related Companies as an office-residential
building housing the Random House publishing company.
After a search for a suitable plot -- one candidate being opposite
the Bertelsmann Building at Times Square
after Random House got involved in 1998 -- the choice was the Broadway
plot between 55th and 56th Streets, assembly of which was begun
in 1997. Gathering of air rights from nearby properties resulted in 10
extra apartment floors. Negotiatiations
with the city about tax incentives
for the development led to clashes,
but construction on the $425 million building was nevertheless
started in November 2000.
The 52-storey building consists of three masses, in two senses, as
well as two uses inside the 79,900 m² of space.
The six-storey base has a trapezoidal plan, with front wall following
the diagonal line of Broadway, and extends forward to form an arcade
below. The mid-portion
consists of three protruding bays with tinted glass walls, whereas
the flanking portions are clad in polished gray granite and uniformly
gridded with windows. The tower is set-back atop the base, aligned
along the Manhattan street grid. The lower shaft is similarly divided
into three parts with granite and curtain wall facing, although the
mid-portion is off-set into a parallelogram of three masses making
the tower also, in effect, follow the diagonal of Broadway, at the
same time directing more of window space toward Central Park. The
set-back top portion of the tower reaches 208.5 m and consists only
of the extension of the curtain-walled mid-part with a single setback
notch in every jagged front facing Bradway. The top is also terraced
towards north.
From the side, the result somewhat resembles the jagged setbacks of
the GE Building at the Rockefeller Center.
Considering that the base and the lower tower occupant up to the 25th
floor is a book publisher, coincidentally or not, the building
resembles a trio of (very tall) overlapping books held by the weighty
stone bookends -- although the architects prefer to babble something
about "three sliding crystals". For the case of coincidence is the
fact that the development was originally also considered for rental
apartments or hotel use. The Random House portion consists of 60,500
m² of offices and has an entrance from Broadway. Ground floor
features retail spaces and the two basement levels include a carage
for 100 cars.
The top of the tower consists of the Park Imperial's 111 luxury
apartments on 23 floors. The residential portion, designed by
Ismael Leyva Architects and Adam D. Tihany, has a
separate entrance from 56th Street. The lobby design features wood
wall panelling, inlaid terrazzo floor and a circular lighting fixture
above the reception desk. The apartments have three-meter ceilings
and there are five penthouses of up to 276 m² in size. In
addition to the business center and terraced entertainment space
with a catering kitchen, there is a health club; all features of new
luxury residential developments,
just like the building's jagged-form, modernist design by notable
architects both inside and outside as well as the vanity-tickling
arithmetics of marketing: the residential floors run officially from
48th to 70th.
The office portion up to the 27th floor has a steel frame, whereas the
residential part above was
constructed with a concrete frame of in-situ cast slabs and columns.
To transfer the loads from the upper frame to the steel structure
below, with no direct vertical correlation between frame members
(and doubling as stiffening against wind loads), an elaborate
system of girders and trusses was constructed through the 26th and
27th floors. These also form the top of the north and south wings,
where the mid-rise mechanical floors are also located.
To counter any wind-generated sway without increasing costs by
millions of dollars through heavy bracing, the building top floor
houses twin Tuned Liquid Column Dampers (TLCD) that act like the mass
damper used at the Citicorp/group Center,
only here fluid acts as the damper medium instead of a concrete block.
In an installation considered smaller, cheaper and less complex than
a block damper, here two specially shaped, U-section concrete tanks
with capacities of 265,000 and 379,000 liters of water are used to
absorb the energy of oscillation. Installed by a Canadian firm,
this was the first use of a liquid mass damper in the US.
The foundation work not only required supporting both the
neighbouring buildings to the west with piles dug into bedrock from
underneath and the Broadway subway with caisson foundations, but at
the center of the site, a depression in bedrock required additional
excavation of up to 10 m.
Bertelsmann, Random's parent company, sold the Random House space
for $297 million to the real-estate fund Jamestown in June 2003,
although the 25-floor space was leased back for 15 years for
the publishing company's use.
|


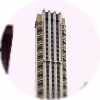
image
THE 425 FIFTH AVENUE
[Michael Graves and H. Thomas O'Hara]
|
was completed in 2003 for RFR Davis as a multi-use tower along Fifth
Avenue.
Originally designed by Robert AM Stern, the work was turned
over to Michael Graves as the building specifications were
expanded.
At 188.5 meters, the 55-storey building commands its immediate
surroundings, the sense of height accentuated through the use of
vertical striping in white brick and wraparound corner windows.
The square plan transforms to octagonal above the last setback.
The limestone-clad base of the 26,900 m² building incorporates
a retail portion in the basement and first two floors, as well as an
elliptical residential lobby with Italian Cipollino stone decor. The
top of the base consists of office space.
Above the first setback, the two-floor The Fifth Avenue Club features
a pool and an all-around terrace. An extended-stay apartment hotel of
57 units is operated by Envoy Club, with its own lobby on the 8th
floor. The top portion of the tower houses 81 luxury condominiums.
On the east side "pocket" next to the building, an elevated plaza
by Thomas Balsley Assocs. features a fountain and honey locust
trees.
|
CityRealty entry


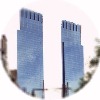
image
THE TIME WARNER CENTER (1 Time Warner Center)
[Skidmore, Owings & Merrill, David Childs as chief designer]
|
was built in 2000-2004 at Columbus Circle for the Time Warner
media conglomerate.
Originally developed under the title New Coliseum or Columbus
Centre (then briefly as the AOL Time Warner Center before "AOL"
was dropped from the company name in 2003), the building replaced
the Robert Moses-era monument, the Coliseum (1954-1956, Leon
and Lionel Levy with John B. Peterkin, Aymar Embury II
and Eggers & Higgins)(image).
In 1985 the Metropolitan Transport Authority was looking for a
multi-use replacement on this prominent site. Mortimer
Zuckerman's Boston Properties ended up as the high bidder with
$455 million and started developing a 250,000 m² office
building, the "New Coliseum"
for Salomon Brothers. Moshe Safdie designed a 282-meter,
twin-towered entity with 68- and 58-storey prismlike towers.
After public opposition and a lawsuit, David Childs
replaced Safdie and a less imposing design was introduced.
After more delays, the real estate market had collapsed and
Salomon Brothers abandoned the project. Finally, in 1994,
the Zuckerman site deal fell through.
In July 1998, after a competition which pitted
architect/developer-teams against each other (link), a mainly similar Columbus Centre scheme
by Childs triumphed under the Related Companies-led developer
consortium. Millenium Partners had, in fact, almost emerged
victorious, but abandoned the project after the intervention by
Mayor Giuliani and a demand for a large theater space within the
development. Related saved the(ir) day by bringing in Jazz at
Lincoln Center and the required 2,000 seats.
The purchase of the building plot from the MTA for a now greatly
diminished sum of $357 million was completed in the summer of
2000, with a deposit of $70 million. Like its predecessor, the
development was designed from the beginning with 59th Street
demapped, facing Columbus Circle in a sweeping 7-storey curve
two blockfronts wide.
The twin-towered multi-use design incorporated 259,000 m²
of space for $1.75 billion, requiring a $1.3 million loan, the
largest-ever for a privately-funded project in the US.
Despite stiff opposition due to the
increased volume of the building as compared to the figures
used for the 1997 environmental review, steel construction
started in February 2001. Even as the construction was marred by
a multi-storey fire and various safety violations, leading to
two deaths and injuries even to pedestrians, the building was
topped out in February 2003 and opened in February 2004.
An extensive six-floor retail and restaurant complex (Howard
F. Elkus of Elkus/Manfredi Architects, 50,500 m²),
with the four above-ground floors built around a glass-walled
atrium space, form The Shops at Columbus Circle and The
Restaurant and Bar Collection. These feature six high-end
restaurants and 40 retailers, as well as a 3,000 m²
fitness club at the lower basement level.
Three performance spaces with a total of 2,000 seats comprise
the Jazz at Lincoln Center (Rafael Viñoly Architects,
9,300 m²) on the 5th and 6th floors underneath the north
tower. The space was provided for free, but the JaLC had to
complete the space at its own expense. The 1,200-seat Frederick
P. Rose Hall is separated from the rest of the building by steel
and neoprene pads that isolate the hall from outside sounds.
The atrium wall facing Columbus Circle is made of laminated
glass panes attached to a non-rigid, 45 m high and 26 m wide
cable mesh frame, the largest glass wall of its kind in the world
(images).
Literally topping the whole are the 228.5-meter residential and
office towers at 25 and 80 Columbus Circle. The height was
dictated by a limit that the city had included into the 1996
development charter in order to address the community worries.
The tower shafts rise from 20- and 24-storey setback tower bases,
all with parallelogram plans and curtain wall facades of dark
glass. The towers, separated by 26 meters and featuring vertical
stripes at the top recall the Central
Park West apartment towers of the thirties. Although the
towers are physically 53 floors tall, the condominium top-floor
penthouses are advertised as the 80th floor.
The south tower base incorporates the Time Warner World
Headquarters (HLW International, 80,300 m²) with
broadcast studios for the CNN. The One Central Park
Condominiums (Ismael Leyva Architects and Thad Hayes
Inc., 54,500 m²) with 195 luxury apartments occupies
the tower proper.
The north tower lower half houses the luxury Mandarin Oriental
Hotel (Brennan Beer Gorman Architects, 25,700 m²)
with 251 guestrooms and suites and The Residences at the
Mandarin Oriental (Ismael Leyva Architects and Thad
Hayes Inc., 54,500 m² total residential in both towers)
with 65 apartments at the top. The hotel lobby with its glass
wall facing Central Park hovers 18 floors above street level
and a glass-walled swimming pool is located at the height of
90 meters. Similarly, a 450 m² ballroom faces Central Park.
The hotel's Presidential Suite has 207 m² of floor space.
The tower base includes six floors of office space (60 Columbus
Circle).
All these enclosures have their own separate entrances from the
side streets. There are in fact six different addresses for
this compact mini-city that is served by no less than 73
elevators, the same number as the Empire
State Building. The building is covered in 83,500 m² of
windows.
A garage for 548 cars occupies the rear portions of the ground
floor and the basement.
The lower portion of the building is built with a steel frame
whereas
the towers, with their residential and hotel uses, use a
concrete frame and 12 x 43 m concrete cores. The differing
requirements of the portions of the building have led to a
liberal use of special columns and two transfer trusses on the
towers to accommodate the 20-, 15- and 7-meter column spans
(for the CNN, AOL Time Warner and residential spaces,
respectively) as well as the open spaces within the lower
floors.
In 2003, the financier David Martinez bought two of
the ten penthouses at the top of the towers to create a 780
m² duplex unit, for an NYC record sum
(not anymore) of $42.25
million (The earlier, $36 million record was for a Park Ave.
triplex in 2000). As the duplex was a tailor-made expansion
of the standard penthouse arrangement in the building (approx.
550 m² in each duplex and 460 m² in a simplex) and
the duplex's upper portion was gutted and turned into air
space to create double-height rooms, the conversion cost in
fact 1,060 m² worth of marketable floor space. In
addition, the decorating and furnishing of the space cost
millions more. Moreover, the one-and-a-half-floor apartment
was complemented with a later purchase of another half-floor
of space for $12 million, increasing the bought total to
1,580 m².
|
The Cityreview entry


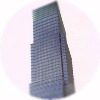
image
THE BLOOMBERG TOWER AND 1 BEACON COURT
(731 Lexington Ave./151 East 58th St.)
[Cesar Pelli & Assocs. and Schuman, Lichtenstein, Claman &
Efron Architects]
|
was built in 2001-2004 by Vornado Realty Trust as an
office-residential building housing the Bloomberg financial news
organization.
The building replaced the five-storey Alexander's department store
(Emery Roth & Sons, 1958), the largest new retail store in
Manhattan in forty years at the time of its opening. Originally
(in all senses of the word) the block-sized building was to have
murals by Salvador Dalí on its blank marble facades, but
eventually the artist's work was restricted to the executive
offices. The department store was finally demolished in 1998.
In 1995, Vornado had obtained the controlling stake in Alexander's
real estate properties -- its retail chain had gone under a few
years earlier -- and the company's ex-flagship store location was
of specific interest for the developer. As years and "potential"
tenants and architects came and went, a 12-storey Ritz-Carlton
hotel as well as both the Sotheby's and Christie's auction
houses were
eliminated from the equation. The hotel plan was scrapped and the
number of apartments halved after the prospective main tenant,
Bloomberg L.P., doubled its original need to 64,600 m² for its
offices and studios. After three years of talks, and shortly after
Vornado's World Trade Center lease
bid debacle, the deal was signed in April 2001; Bloomberg's
founder, Michael Bloomberg, in turn, announced shortly afterwards
his candidacy for the Mayor of New York City. Having himself
campaigned against corporate tax
breaks as a given, the newly-elected Mayor rejected the
negotiated and ready-to-take $14.4 million package for his
company.
Excavations on the site were begun in 1999, with no announcement
about the developer's plans, Vornado style. The move was undoubtedly
fuelled by the "threat" of the -- eventually ill-fated -- city's
Unified Bulk Zoning amendment
that would have restricted the height of the tower to 150 meters.
Complete the foundations and file permit before the amendment goes
into force, and the planned height could not be limited. It's
doubtful whether the summer 2000 deadline could have been met
anyway given all the uncertainties.
Originally, the tower was to be located on the eastern end of the
block, along Third Avenue, and the foundations were poured
accordingly. As the new main tenant's requirements led to a
redesign, also some of the already built foundations had to be
re-made in late 2001. This unexpected shift and required redesign
to accommodate the changes was one of the factors, along with other
delays, raising the original estimated price of $225 million to
$630 million. Frame construction started finally in April 2002.
In May 2004 Bloomberg L.P. moved in and the residential portion was
ready for occupancy later that same year.
The use of inclusionary zoning
provisions through the construction of
41 apartments for the elderly at 171
Lexington Avenue as well as the transfer of 13,000 m² of
air rights from two other locations have allowed the building's
notable bulk, increasing the FAR of the building plot from 10 to 12.
In all, 55 percent of the residential portion of the tower was
gained through inclusionary zoning.
The 128,900 m² building consists of two masses, the 56-storey
tower on the Lexington Avenue side and a 11-storey wing along Third
Avenue, separated by a horseshoe-shaped courtyard, opening to
58th Street.
The five-storey base extends to the plot lines throughout, with
floors above set back. The east wing has a mesh-walled sloped roof
housing mechanical equipment within. The courtyard is an
inward-sloping, elliptical centerpoint with the surrounding
curtain wall covered in a tubular horizontal banding throughout.
With the form of the courtyard completely opening to the south,
there is an opening also to 59th Street, leaving the east and
west wings bridged at the fourth, fifth and sixth floor
levels.
The tower rises as a cruciform in plan with setbacks, doubling
as terraces, on three sides.
The narrow aluminium spandrels form protruding, cornice-like
horizontal striping on the curtain walls. The mechanical top
floor walls at 245.5 m are illuminated at night
(image).
The first two floors include 14,300 m² of
retail space. The drive-through courtyard contains the
entrances to the apartments as well as the second entrance
to the office tower. There is a 650 m² glass-walled
restaurant in the east wing, facing the courtyard. Tower floors
from third to 28th include the office space; the building houses
82,200 m² of offices in all and is served by 29 elevators.
The building incorporates a subway entrance, although also here
the proceedings didn't go completely without
friction...
The residential portion of the development is called the 1 Beacon
Court and incorporates 105 luxury condominiums from 32nd to 55th
floors. (These are also uncommonly "honest" floor numbers, as
compared to the made-up 80th and 90th floors of the
Time Warner Center and
Trump World Tower, respectively.)
All the apartments have floor-to-ceiling glass walls
and the top five floors are for penthouses occupying half a floor,
whereas the 50th floor apartment hogs up a full floor. That 807
m² penthouse was sold for $27 million and features 4.3-meter
ceilings and full-width north and south terraces
(floor plan). The Beacon Club on 29th floor
features a fitness center and entertainment facilities. Interior
design of the residential portion is by Jacques Grange.
The low-rise portion of the building as well as the office tower
are constructed with a steel frame, whereas the residential
portion atop is a concrete column structure. All the floors are
poured concrete on a metal decking. The 11th and 12th floors of
the tower incorporate perimeter trusses. The top houses a Tuned
Mass Damper to decrease the wind-induced oscillation within the
residential floors. The 7.5-meter height limit for the TMD
installation space was overcome by using a dual-mass arragement
with a total of 590 metric tons of concrete blocks.
|
1 Beacon Court
official site


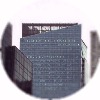
image
THE TIMES SQUARE TOWER (7 Times Square)
[Skidmore, Owings and Merrill, David Childs as chief designer]
|
was built in 2002-2004 as a Boston Properties-developed office building
at Times Square.
Located on a plot including the glittery 42nd Street entrance to the
Times Square
subway station on its north-western corner as well as the Times Square
Brewery (which relocated to the next-door 5
Times Square), the building was the last of the four 42nd Street redevelopment towers to be
completed. At 221.5 m it also ended up as the tallest, incorporating
111,500 m² of rentable space, including 5,500 m² for retail
uses. Excavation on the $650 million development was begun in June 2001,
with building completion in June 2004.
Rising unsetback from the plot lines as per redevelopment guidelines,
the 49-storey tower is clad in 41,000 m² of aluminium and glass
curtain wall. Faithful to the no-two-facades-are-similar style, the east
and south facades form mostly a uniform glass wall that has a curious,
diagonally rising zigzag pattern as an embedded feature
(image). The west and north facades form a horizontally
striped wall with lighter spandrels. There is also a prominent 15 x 12 m
billboard high along the north wall, visible from Times Square over the
1 Times Square.
At the top, above the slanted upper part of the eastern facade curtain
wall, meshlike extensions of south and west facades and a diagonal face
separating the northwestern corner roof form a triangle that covers the
heat exchangers.
The fifth floor office lobby with outside views of Broadway is reached
through shuttle elevators from the street level entrance lobby with a
tapering, four-storey atrium. The lobby surfaces include stone paving,
stainless steel frame member cladding and wood panelling.
Served by 26 elevators, the office floors have outer walls with
2.3 m tall windows throughout and the perimeter frame allows floorplans
with, typically, only three columns inside the rentable office space.
Like the neighbouring 5 Times Square, the all-plot building was a tight
fit on its site, being surrounded from three sides by subway lines,
two of them including station platforms plus an entrance to the
system's busiest station (165,000 per day), connecting directly to
10 train lines and through the shuttle to the second busiest (140,000)
and a commuter railway station. Needless to say, the station
had to remain operational throughout, which complicated the excavation
process. It took 10 months from the start of excavation to the
completion of foundation work.
The depth of the 41st Street subway line meant that the foundations
had to be made with minicaissons into the bedrock, with larger ones
underneath the corners to carry the greater loads. At the north end,
the century-old foundation footings underneath the subway station and
the brewery were incorporated into the new ones where applicable.
For both structural and architectural reasons, the diagonally braced
perimeter frame was chosen over tube frame to take the lateral loads,
allowing also a wider spacing of the facade columns. In order to get
corner offices more light, the brace diagonals meet at the corners at
different heights. The bracing is clearly visible on the eastern half
of the north facade
(image).
The floors between the lobby levels, covered in outside advertisements
as they are, house the building's transformers as well as frame transfer
trusses. After the September 11, 2001 terrorist attacks, the ground
floor perimeter frame members were further reinforced as a
precaution.
The accounting heavyweight Arthur Andersen was to occupy practically
all office space within the building in a 15-year lease, but after the
Enron scandal led to the firm's demise, the tenantship deal was off too.
|
Building official
site
Structural analysis of the building
photos


ENTRANCE
CONTENTS
INTRODUCTION
ALPHABETICAL LIST
EARLY CENTURY I &
II
ART DECO ERA I &
II &
III
INTERNATIONAL STYLE I &
II &
III
POST-MODERNISM I &
II
NEW DEVELOPMENTS
ADDITIONAL INFO I &
II &
III &
IV
ARCHITECTS
DEVELOPERS
TOPICS INDEX
FORUM
LINKS
SITE SEARCH
MAPS:
DOWNTOWN
VILLAGES
WEST MIDTOWN
EAST MIDTOWN
UPTOWN
 © e t dankwa
23 March 2008
© e t dankwa
23 March 2008
|
![]()
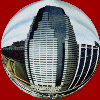
![]()




























































