![]()
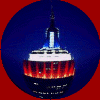
![]()
We are asked to
Alfred H. Barr
take seriously
the achitectural
taste of real
estate speculators,
renting agents and
mortgage brokers!
Founder of MoMA
P A R T I I

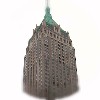
image
THE 40 WALL STREET
[H. Craig Severance and Yasuo Matsui]
|
was built in 1928-1930 for the Bank of the Manhattan Co.. Planning a speculative office tower with the bank as its main tenant, developer George Ohrstrom started to collect the seven parcels of land in September 1928 and in May 1929 the simultaneous work of demolition and foundation-laying, pioneered by the Starrett Brothers construction company and carried out in an astounding three weeks, was underway. The deepest of the sixty caissons for digging the soil reached 30 meters before hitting bedrock. The building will be best known for its race for the world's tallest building neck to neck with the Chrysler Building. Built simultaneously with the rivalling building, both made design revisions as they were being built to add height, first with a raised spire in the Chrysler Building, countered by a heighened pyramid roof in the 40 Wall St.. Finally, on November 12, 1929, the 70-storey building was topped out with the raised pyramidal top and lantern, the builders being certain that they'd won. But when the Chrysler Building's secretly-raised needle-like vertex, raised three weeks earlier, was finally publicized, 40 Wall was left to hold the second place in skyscraper rankings. (Although according to the Real Estate Weekly, the 282.5 m tall building still holds the title of the "tallest mid-block building".) After a mere year of record-breaking construction, including 93 days for erecting the whole building's steel frame, the building was officially opened on May 26, 1930, a day before its Midtown rival. Entered through bronze doors, underneath the sculpture "Oceanus" by Elie Nadelman, the building's interiors were a sumptuous undertaking, including the two storeys high banking hall with its marble decor and murals by Ezra Winter, bank's boardroom as a replica of the Signers' Room in Philadelphia's Independence Hall and wood-panelled exec offices with working fireplaces. In the palatial surroundings, modernity was represented by the 43 high-speed elevators and the round observatory, the highest point in the city, reachable by stairs from the 69th floor. In 1931, the building received the Downtown League's gold medal for design -- a consolation for Severance as Van Alen was largely scorned for his Chrysler Building design and especially its needle top. The Depression affected also the 40 Wall -- or the Manhattan Company Building, after its main tenant, the Bank of the Manhattan Co. -- as the building stood half-empty until the end of WW II when it attracted several notable firms as tenants. In the late 1980s, the leaving of the Morgan Guaranty Bank from the building to its new headqurters left a 19,000 m² gap to its rentable space that still affects the economy of the premises. At worst, the building has had only about 10 percent of its office space rented. The 83,900 m² building was acquired by Ferdinand Marcos in 1982, and although it changed hands twice after that, any plans for renovation (admittedly, quite ambitious too) were discarded as too costly. Donald Trump bought a 500-year leasehold on the building in 1995 and started a massive, and badly needed, renovation in the building (arch. Der Scutt). Originally intended as a half-commercial, half-residential property, with the lower 35 storeys for offices and the top 35 for apartments, the "new" 40 Wall was after all retained as a commercial-only building. In 2003, Trump put the building on the block, but the highest bids fell short of his expected $400 million price and the building remains in Trump's hands. Like the Empire State Building, the 40 Wall has also been hit by an aircraft: in May 1946 a Coast Guard transport plane hit the building in fog, killing the five people onboard. (forum)
|


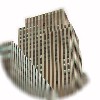
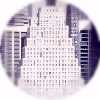
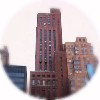
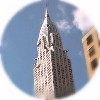
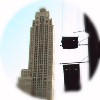
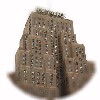
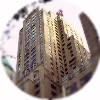
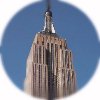
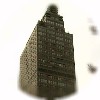
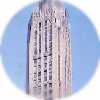
 © e t dankwa
23 March 2008
© e t dankwa
23 March 2008