
|
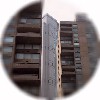
image
THE CHATHAM TOWERS
(170 Park Row)
[Kelly & Gruzen]
|
was completed in 1965 to Chinatown as a residential project.
The complex consists of two 25-storey towers with exposed concrete
facades and forms reminiscent of Oriental themes. The pagoda-like
protrusions in the corners are created by two floors with balconies
alternating with two without.
Each tower houses 120 apartments, with the parking spaces for 125
cars located underground. A landscaped yard and a plaza by landscape
architect M. Paul Friedberg occupy most of the site.
|


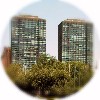
image
THE 860-870 U.N. PLAZA
[Harrison, Abramovitz, & Harris]
|
was built in 1963-1966 as a mixed-use twin-tower north of the
United Nations.
A derivative of Wallace K. Harrison's pre-U.N.
"X City" design of 1946, his residential
twin slab configuration was completed twenty years later.
The 32-storey towers house a total of 334 apartments, with the top
eight floors consisting of 56 duplexes. The 28,000 m² of office
space occupy the first six floors of the base. Both have separate
entrances from 48th and 49th Streets, respectively.
The 38-storey facade of the building is a curtain wall of dark-tinted
glass, with narrow mullion fins extending to the top. The building had
floor-to-ceiling glass walls a decade before the
Olympic Tower on Fifth Avenue. The base
houses also a large roof deck.
|
Cityreview entry


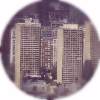
image
THE UNIVERSITY PLAZA
(100 and 110 Bleecker St. and 505 LaGuardia Pl.)
[I.M. Pei & Partners]
|
was built in 1966 for the New York University.
The housing development consists of three 32-storey apartment towers, two
of which are for university's faculty housing (the "Silver Towers", nos.
100 and 110 Bleecker Street) and one to accommodate middle-income
families.
In 1963 the New York University in Greenwich Village acquired the site
at the intersection of West Houston Street and LaGuardia Place, originally
planned to house the third example of the two apartment slabs (Washington
Square Village) north of Bleecker Street.
The original plans called for one of the three towers to be merely
7-storeys tall, but eventually all three were built to the same height.
The facades are of exposed, grey concrete with the windows recessed in
a beehive-like grid pattern on each facade, offset to one side by
building-high blank concrete walls. The piers separating the large
windows are slightly wedged and a similar treatment is given to the deep,
sloping window sills, with the underside retained straight, forming a
Corbusian brise soleil as a shelter from sunlight.
As an artwork on the courtyard green, an enlargement of Picasso's
sculpture Bust of Sylvette (1934) was chosen, executed by
Norwegian sculptor Carl Nesjär. The 60-ton, 12 m high sculture is
of Norwegian black stone and sand-blasted concrete, and for some reason
The New York Times once proclaimed it to be the ugliest piece of public
art in the city...
|


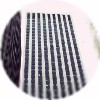
image
THE HOME INSURANCE COMPANY BUILDING
(59 Maiden Lane)
[Alfred Easton Poor]
|
was built in 1966 to Maiden Lane for the Home Insurance Company, as one
of the first Downdown International Style skyscrapers to follow in the
wake of the nearby Chase Manhattan Bank of
1960.
The 192 m tall building consists of two parts: the 44-storey windowless
"core" on the western side, and the intertwining office part facing
east. With that arrangement the building resembles Poor's
Javits Federal Office Building, completed a
year later to the Downtown Civic Center.
The facade has vertical window striping with darker spandrels.
The plaza underwent in 1987 a redesign by Kohn Pedersen Fox Assocs..
|


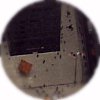
image
THE MARINE MIDLAND BANK
(140 Broadway)
[Skidmore, Owings & Merrill, Gordon Bunshaft as chief designer]
|
was completed in 1967 as another influential bank headquarters next
to the Chase Manhattan Bank, by the same
architect.
The 52-storey building is notable for its slightly trapezoidal plan form,
tapering to the side facing Broadway and reducing from four to three
structural bays, as well as the first use of a flush, homogenous curtain
wall.
The 221 m tall facade consists of dark-tinted glass with matt black
anodized aluminium spandrels and thin mullions, giving the building a
distinguished appearance that was consequently widely copied. There is
92,900 m² of total internal space within.
The building was considerably drawn back from the Broadway street line
and a plaza of white travertine was created on the vacated part of the
plot. On the plaza stands Isamu Noguchi's Cube (1967), a holed
red-orange cube standing on its corner
(image 1
2).
Bunschaft had first proposed a monolith-like sculpture, but it was
estimated to be too expensive.
|
image


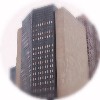
image
THE N.Y. TELEPHONE CO. BUILDING (Murray Hill)
(233 E 37th St.)
[Kahn & Jacobs]
|
was built in 1967 to Murray Hill for the New York Telephone
Company.
The 24-storey building houses both office space and telecom equipment
as one of the several high-rise telephone centers in Manhattan.
The building was the first to use the
1965 addition to the city's plaza bonus
regulations; occupying a through-block plot, the rectangular,
limestone-clad mass of the tower is split by an octagon of black
glass, with the faceted portions pointing to the streets and lifted
on columns from the elevated plazas in front.
|


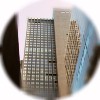
image
THE AMERICAN BRANDS BUILDING (245 Park Ave.)
[Shreve, Lamb & Harmon]
|
replaced in 1967 the exhibition hall Grand Central Palace (1913) and an
office building, both part of the "Terminal City" complex around the
Grand Central Terminal.
As originally proposed by William Lescaze in 1961, the building
was to be a 55-storey glass-steel slab set back from the Park Avenue
building line to create a plaza, but nothing came of that plan.
The 197.5 m tall tower stands slightly set-back on a wider base that
extends to the plot lines and its 47-storey mass is divided in two by a
larger center core that creates a somewhat cruciform plan for the
building as well as rises above the wings.
Now the building is the namesake of the Bear Stearns Co., which is also
building its new headquarters to a block nearby.
|


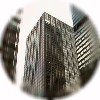
image
THE WESTVACO BUILDING (299 Park Ave.)
[Emery Roth& Sons]
|
was built in 1965-1967 on Park Avenue for the Westvaco paper and packaging
product company.
The 175 m tall tower has facades of dark-tinted glass and metal-clad
spandrels and piers. The whole 42-storey height of the glass wall
above the street-level arcade is accentuated by shiny mullions alternating
with matt ones, all leading all the way to the top of the building.
The building is flanked by a streetside plaza and houses, along with office
tenants, also the Consulate General of Japan, New York and the Japan
Information Center. (As a sidenote, one of the developer brothers, Zachary
Fisher, financed the conversion of the a/c carrier "USS Intrepid" into an
NYC museum in 1982.)
|


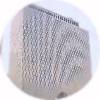
image
THE JAVITS FEDERAL OFFICE BUILDING
(26 Federal Plaza)
[Alfred Easton Poor, Kahn & Jacobs, Eggers & Higgins]
|
or Jacob K. Javits Federal Building and Customs Courthouse, as the
complex's full name goes, was built in 1967 for the US Federal
Government as the only realized buildings, along with the nearby Family
Court Building, of the 1962 Civic Center general plan.
At 179 m the Federal Building dominates the Civic Center at Foley
Square along with the Municipal Building and
the U.S. Courthouse.
This massive building has a 41-storey glass-walled slab facing east
that is partly "wrapped" around a core that faces Broadway. Originally
the facade facing Broadway was a windowless wall of exposed concrete,
but in 1976 an extension by the same architects brought offices also
to the western portion. The vertical window slits of the glass walls
are misaligned so that all the adjacent windows are at a different
height, forming an alternating zig-zag pattern on the facade.
On the triangular plaza in front of the building is the eight-storey
Customs Courthouse as a black glass cube that is elevated on two white
vertical "plates" that slice through the cube.
Just like Alfred E. Poor, designer of the similar
Home Insurance Company Building, brought
in the core/slab form from his previous work, Kahn & Jacobs went
on to later build the Midtown N.Y. Telephone
Co. Building to Bryant Park, with similarly arranged volumes.
The elevated plaza/paved park has numerous benches as well as the sculpture
Tilted Arc (Richard Serra, 1981), made of pre-rusted CorTen steel.
|


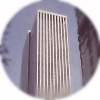
image
THE GENERAL MOTORS BUILDING
(767 Fifth Ave.)
[Edward Durrell Stone Assocs. and Emery Roth and Sons]
|
was built in 1965-1968 for the General Motors automotive company.
The site was previously
occupied by the Savoy-Plaza Hotel (1927) by McKim, Mead & White,
the southernmost in a row of luxury hotel buildings around the
south-eastern corner of Central Park.
The facade of the 50-storey building is formed by piers of white marble
with glass bays between, and the vertically soaring mass with a slightly
protruding center rises to the height of 215 m.
The ground floor main lobby is extensively clad in Greek white marble.
The display space for General Motors cars at the north end was
doubled as a toy showroom after the FAO Schwartz toy store moved to the
south wing of the lobby, and finally GM removed its articles
altogether.
The building's base was to originally span the whole plot -- with
a 48-storey slab rising from it -- but in order to increase the tower's
bulk, a plaza was incorporated into the scheme. The large, 1,860 m²
plaza was sunken below grade and faces Grand Army Plaza across Fifth
Avenue. The space was used by an outdoor café, and shops lining
the plaza under street level.
The building changed hands in 1998 for the notable sum of $878 million
to Donald Trump and the insurance firm Conseco, resulting in, for
example, a remodeling of the plaza to a more accessible design as well
as redecorating the lobby with Vermont Verdi marble and brass trim.
After its remodelling, the plaza has, however, not succeeded in
attracting retail tenants. The original plans for converting the top
of the building into either luxury condominiums or a hotel, as well as
the later office condo building plan, were discarded early on.
In the renovation the ground-floor car showroom was converted into
the studio for CBS's "Early Show"; in a deal that has spawned a lawsuit
from the neighbouring residents, the outside plaza has been
occasionally rented out for the outdoor activities connected to the
show, despite the need for a city permit for such commercial
activities.
After a defeat in court, Trump parted company with the bankrupt-ridden
Conseco, which consequently auctioned off the building; in August 2003,
Macklowe Properties bid $1.4 billion for the building, a US record sum
(until the sale of Met Life Building in
2005).
|
Elevation
drawing
The Cityreview
entry


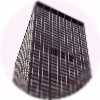
image
THE PARAMOUNT PLAZA (1633 Broadway)
[Emery Roth & Sons]
|
was built in 1968 as the Uris Building on the site of the old Capitol
cinema theater (Thomas Lamb, 1919) dating from 1919.
The 48-storey building rises to the height of 204.5 m. The facade of
dark gray glass is accentuated by narrow striping and topped by a row
of openings at the top.
Along with the ample internal space of 208,200 m², the development
also includes two theaters: the Uris Theater with 1,933 seats for
musicals and the 650-seat Uptown Circle in the Square.
In front of the building is a sunken plaza facing Broadway.
|


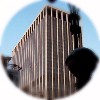
image
THE 2 PENN PLAZA (2 Pennsylvania Plaza)
[Charles Luckman Assocs.]
|
was built in 1968 to the Penn Station complex in Midtown
Manhattan.
Designed by the bureau of the once-chairman of the Lever Brothers'
company and the driving force behind the 1952
Lever Building, this 29-storey office
slab is a definite departure from it, but nevertheless now acts
as the eastern front of the multi-use complex and a termination
point for 32nd Street.
The overground two-block sports and entertainment center (Madison
Square Garden) is joined by the underground replacement of
McKim, Mead & White's old Pennsylvania Station (1910) and
this separate office tower with an entrance to the railway
station.
The facade is of darkened glass separated by piers of pre-cast
concrete extending to the equipment openings at the top. On the
sides are lower wings with elevated plazas.
To the west of the building, separating it from the cylindrical
MSG, is the Penn Plaza, a through-block route.
The planned second office building to the complex, an elliptical,
52-storey tower by Kahn & Jacobs, was not built.
|


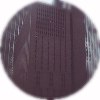
image
THE 4 N.Y. PLAZA
[Carson, Lundin & Shaw]
|
was built in 1969 as the Manufacturers Hanover Trust Operations Center.
The area of blocks between Water and South Streets in southernmost
Downtown was originally planned for a new New York Stock Exchange
building development or a unified renewal project, but eventually
independent projects like this took over the area.
This unsetback 22-storey "fortress" is clad in large brown-coloured
brick blocks to unify it, as the first Modernist skyscraper in the
neighbourhood, with the existing building crop of the island tip.
The facades are opened by varying narrow vertical window patterns and
the building differs notably from its shoreside neighbour, the
2 N.Y. Plaza.
|


|
![]()
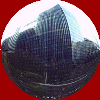
![]()

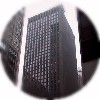















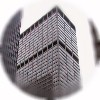
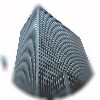
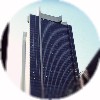
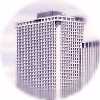
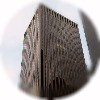
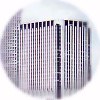
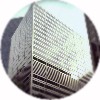
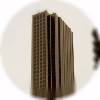
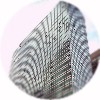
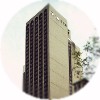
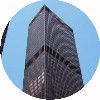
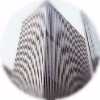
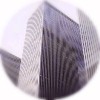
 © e t dankwa
23 February 2006
© e t dankwa
23 February 2006