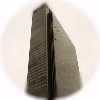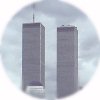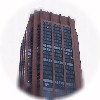
|
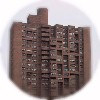
image
THE SEWARD PARK HOUSES EXTENSION (64-66 Essex St.
and 154-156 Broome St.)
[William F. Pedersen]
|
was built in 1973 as a northern extension to the Seward Park Houses
(Herman Jessor, 1960) in Lower East Side.
First proposed in 1962 as a superblock project, the extension, as
carried out, was eventually reduced to two apartment slabs two
blocks apart.
The 22-storey towers were clad in the already typical red brick
and on three sides followed the customary project style,
but the facade facing the block interior was notably
different. In addition to a series of vertical protrusions with
corner windows, the irregular placement of balconies and terraces
made the whole very peculiar.
The mid-block is occupied by a large park-like courtyard and on
the other end a single-storey building houses residents' common
facilities.
While the western tower is surrounded by relatively quiet streets,
the eastern one is located just where Delancey Street changes to
the elevated approach to Williamsburg bridge, bordering the tower
to the north. Moreover, its courtyard has no communal building to
close the block.
|


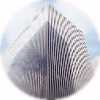
image
THE CELANESE BUILDING (1211 Sixth Ave.)
[Harrison, Abramovitz & Harris]
|
was built in 1973 next to the McGraw-Hill
Building as the southernmost of the Rockefeller Center Extension
skyscrapers, with the Celanese corporation as the main tenant.
The 45-storey exterior of the 180.5 m tall building follows the
extension's uniform vertical striping, with the limestone piers here
nearly flush with the glass surface.
The elevated plaza facing Sixth Avenue is flanked on the south side by
a lower wing protruding from the main building mass, closing the plaza
row of the Extension.
Nowadays the 148,700 m² building is the New York headquarters of
the media mogul Rupert Murdoch's News Corporation.
|
Rockefeller Center map |
image |
image


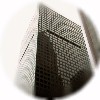
image
THE 1166 SIXTH AVENUE
[Skidmore, Owings & Merrill]
|
was built in 1973 as one of the modernist office towers on Sixth
Avenue.
The 164.5 m tall building represents minimalist design with a plan
of an equilateral square and 148,600 m² of office space.
The frame is of concrete and steel and the uniform, 44-storey facade
of black glass and aluminium is broken only by rows of openings for
HVAC systems.
With the building itself undergone extensive facade sealing,
security and other engineering upgradings from 1999 on, the
midblock open-air plaza next to the building was redesigned by
Hoffmann Architects with perimeter seating, redwood
trees and a sculpture fountain (link).
|


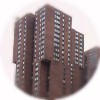
image
THE WATERSIDE (East River, 25th to 28th Sts.)
[Davis, Brody & Assocs.]
|
was built in 1963-1974 on a platform on East River off the Bellevue
Hospital complex.
Based on developer Ravitch's initial proposal in 1961, the painful
conception was begun with greenlighting and starting of design work
in 1963.
The parallelogram-shaped platform was to stand on water, replacing
the abandoned piers on East River between 25th and 28th Streets,
in effect filling the area occupied by piers. (The U.S. Corps of
Engineers, ie. armed forces, would have denied any farther-extending
construction to the river anyway.) Four towers and a number of
smaller entities were to occupy the platform around a central
plaza.
The proposition was announced in 1966, but the platform idea was
in jeopardy due to the law allowing the federal government to take
over an area occupied by a river platform without compensation
(should the need arise), that would have made financing a difficult
task. After the Congress declared the area non-navigable, the work
could go ahead, with the $72 million loan largely "secured" by Mayor
Lindsay's personal involvement in the project.
Construction began in 1971 and the complex was finally dedicated in
September 1973, and completed the next year, 11 years after the
design work had started.
The four apartment towers include 1,470 housing units, some
completed as subsidised for medium- and lower income residents
(although one whole tower was originally conceived as subsidised).
The towers are clad in large red brickwork with streaks of black in
spandrels, with the chamfered and nichéd corners changing to
bold cantilevered protrusions in upper floors to house the larger
apartments. The complex also houses 25 duplex townhouses.
The central plaza with the lower-level river promenades (around
the edges of the 2-level garage for 700 cars) is paved in large
concrete slabs and has sparse landscaping. On the shoreside of the
plaza, in a building facing Manhattan, are the numerous grocery
stores, barbershops etc. of the community. As with the towers,
also in other buildings, as well as stairs and walkways, red brick
is the predominant material.
As an independent entity on the complex, the U.N. International
School (Harrison, Abramovitz & Harris, 1973) occupies the
south-eastern tip of the platform. The school was built here by
the city as an isolated unit (undoubtedly also due to security
reasons) after disputes about its inclusion to the emerging First
Avenue United Nations "neighbourhood".
The only direct connection to Manhattan (if one doesn't count the
connection to the motorway from the garage) is by a pedestrian
bridge leading over the FDR motorway at 25th Street, effectively
isolating the complex from the rest of the city.
|


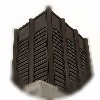
image
THE ANNENBERG BUILDING (Madison Avenue/E 100th St.)
[Skidmore, Owings & Merrill, Roy O. Allen as chief designer]
|
was completed in 1974 for the Mount Sinai School of Medicine within the
Mount Sinai Hospital complex.
The large, 31-storey building rises from its mid-block site -- the 99th
and 100th streets were demapped from public use -- to the height of 133
meters. Supported by a series of protruding, faceted perimeter columns,
steel girders span the facade and double as spandrels between the window
stripes. The building is clad in self-weathering (read: rusting) Cor-ten
steel, similarly to the Ford Foundation building in Midtown.
One of the largest medical school facilities in the US, the building
incorporates various school and research facilities as well as a
600-seat auditorium.
The outside plaza has the sculpture Large Sphere (1967) by
Arnoldo Pomodoro.
|


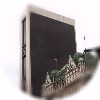
image
THE SOLOW BUILDING (9 W 57 St.)
[Skidmore, Owings & Merrill, Gordon Bunshaft as chief designer]
|
was built in 198-1974 for Sheldon Solow as the second
Bunschaft-designed building in NYC, along with the
W.R. Grace Building, to have curving lower
walls facing the streets to create a setback.
Drawing its influence from the 1963 Downtown
Finance Place proposal, the
curve theme was chosen to utilize the setback regulations to the
fullest by removing the traditional right-angled setbacks and
introducing a sweeping facade instead. Bunschaft's first plans for the
building were rejected by Solow and subsequently used by the developers
of the W.R. Grace Building in their own project further downtown.
The 50-storey black glass curtain walls are flanked by marble cladding
on the building top and the ends -- where there are also sets of
diagonal steel "braces" over the glass curtain end walls.
Although the juxtaposition of the old and the new (like with the
Olympic Tower and St. Patrick's) is
exciting, the building is inevitably blocking the sunlight from the old
Plaza Hotel with its 221 m tall mass. Being faced by the
General Motors Building to the east and the
Solow to the south, the "dream castle"-like Plaza seems now rather out
of place.
On the 57th Street side portion of the through-building entrance lobby
stands a sculpture of a man figure by Giacometti. An underground
shopping concourse was built in the basement, but, despite the
favourable location, it has been a failure and remained empty.
The building is set back 12 m from 57th Street and 15 m from 58th. The
street sidewalks next to the building (as well as the lobby floors) are
paved in the same travertine as the non-glass facade portions.
In front of the building, on the 57th Street side, is a steel sculpture
by Ivan Chermayeff: a red number nine standing on the sidewalk.
On the 58th Street side is a public plaza facing Plaza Hotel and the
outside entrance to the ill-fated shopping basement next to the
building wall, now sealed off. A glossy-black Pablo Picasso sculpture
adorns the plaza.
|
The Cityreview
entry


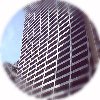
image
THE W.R. GRACE BUILDING (GRACE PLAZA)
(41 W 42nd St. or 1114 Sixth Ave.)
[Skidmore, Owings & Merrill, Gordon Bunshaft as chief designer]
|
was built in 1974 for the W.R. Grace chemical company.
The company relocated to 42nd Street from Downtown Manhattan, replacing
the Stern Brothers department store with this 70,400 m² office
tower.
The 192 m tall building resembles Bunschaft's
Solow Building with its similar curved lower
walls as a setback from the street. This is no coincidence, as
Bunschaft used the first, rejected plans for that building in his
design for the W.R. Grace.
The outcome of the 50-storey facade is here of more conventional
nature, with a white grid-like pattern of white travertine filling the
space between the darkened windows and defining the structural
arrangement.
The plaza facing 43rd Street extends to the Sixth Avenue side, allowing
entrance to the building from three directions. It, as well as the
sidewalk on the 42nd Street side of the building, is clad
in the same white travertine as used on the building's facades.
The building's underground parking garage has space for 185 cars.
|
Elevation
drawing


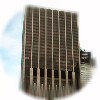
image
THE N.Y. TELEPHONE CO. BUILDING (Midtown)
(1095 Sixth Ave.)
[Kahn & Jacobs]
|
was built in 1974 as a combined equipment and office tower for the New
York Telephone Company, today's Bell Atlantic.
The building borders, along with the W. R.
Grace Building, the north-western corner of Bryant Park in
Midtown Manhattan.
The 192 m tall building consists of a 40-storey white-facaded core
which is joined from three sides by a slightly lower glass and
marble-walled portion with varying black-and-white vertical striping.
The building houses the normal complement of office spaces, but also
with telecommunications equipment occupying the top floors.
The striping -- somewhat reminiscent of the facade of the
2 N.Y. Plaza in Downtown -- consists of
differing bands of white marble, and the facade changes gradually from
predominantly white at the bottom, to black with thin white striping in
the top-half. The top of the core shaft sports the logo of Verizon (the
former N.Y. Telephone Company and former Bell Telephone Co.) on the
north and south facades.
In order to get a building permission for the large bulk of the slab,
the building was set back 3 m from Sixth Avenue building line and a 25
m wide mid-block plaza was razed west of the tower. Also, half a
million dollars were donated for the improvement of the nearby Sixth
Avenue subway station.
Equity Office Properties obtained the building for $505 million in
2005. The new owners are planning to completely reclad the building in
a $260 million renovation by Moed de Armas & Shannon and
Gensler.
|


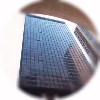
image
THE NEW YORK MERCHANDISE MART
(41 Madison Ave.)
[Emery Roth & Sons]
|
was completed in 1974 for the New York Merchandise Mart, a showcase
and trade facility for tableware and decoration industries.
The 42-storey building uses 23 floors for the showcasing and selling
activities of the arts and crafts tenants, in addition to more
traditional office space floors.
The curtain wall of black glass is interrupted only by the technical
floors below mid-height and at the top. Although narrow, the tall,
glass-walled slab manages to interfere with the distinctly different,
light-toned N.Y. Life Insurance Co. Building
and the Metropolitan Life Insurance Co.'s
buildings.
|


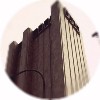
image
THE AT&T LONG LINES BUILDING
(33 Thomas St.)
[John Carl Warnecke & Assocs]
|
was built in 1974 for the AT&T telecommunications company as a telecom
equipment tower.
The building is located in TriBeCa, near the 1930s telecommunication
"brick mountains", the Western Union and
AT&T. It replaced a number of cast-iron
buildings, the facades of which were removed for preservation before
demolition.
As a vital communications link, the building was designed to resist
nuclear blast and fallout and be self-sufficient for two weeks in
wartime conditions. Due to the building's technical nature, the height
of each floor is 6 m -- almost double that of the normal office
building -- and there are thus only 29 storeys altogether.
The almost windowless 167.5 m tall concrete slab is clad in
pink-coloured Swedish granite and has six large protrusions which rise
to the top, giving the building a castle-like appearance. These shafts
house elevators, stairs and ductwork. On the 10th and 29th floors there
are series of large, protruding ventilation openings.
The entrance is from Thomas Street, on top of flights of stairs, and
on the eastern side there is a mid-block elevated plaza.
|
image


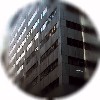
image
THE 100 WILLIAM STREET
[Davis, Brody & Assocs. (Alexander Purves as the chief
designer) with Emery Roth & Sons]
|
was built in 1974 to the Financial District.
The 21-storey building is notable for its monolithic facade cladding of
black slate panels with highly uneven surface and joints, differing
considerably from the customary polished stone claddings. The stripe
windows change mid-facade to two rows of openings for the HVAC
equipment. The floor area is 27,880 m².
Within the building there is a public arcade leading diagonally through
on street level. The 24 m high space is flanked by chrome-clad
structural columns that extend up through the three storeys of office
floors opening to the atrium.
The atrium pioneered the 1974 zoning
revision offering development bonuses for public amenities in an
enclosed space -- as opposed to open-air plazas -- with its two levels
of retail space and an entrance to a subway station. The bonuses
resulted in addition of 5,140 m² of extra leasable floor space
inside the building.
|


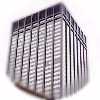
image
THE 1 BANKERS TRUST PLAZA (130 Liberty St.)
[Shreve, Lamb & Harmon and Peterson & Brickbauer]
|
was built in 1973-1974 south of the World
Trade Center for the Bankers Trust bank.
The 40-storey building has a facade of black anodized aluminium and
darkened glass. The lower portion of the 172 m tall, yet squat
building is characterized by wide supporting piers that taper upwards
and inwards.
From a small street level plaza on the northern corner, tapering steps
lead underneath a perimeter extension to an elevated plaza.
The 130,000 m² building, since 1999 owned by Deutsche Bank, which
incorporated Bankers Trust, stood underneath the 2 WTC and was heavily
damaged during the September 11th, 2001 terrorist attacks, with a wide
opening torn into the facade, from 24th floor to the ground and a
basement fuel tank burning.
With the interior of the building extensively mold infested after
being dampened by water from sprinklers, the building's future was
long uncertain; conversion into apartments was one option after the
removal of mold, but eventually the decision was taken to pull the
building down, for an estimated cost of $100 million (of which the
removal of asbestos and other hazardous materials taking $70 million),
the site then forming a part of the WTC redevelopment.
After a lengthy court battle between the insurers Allianz and AXA
and the owner Deutsche Bank, the latter has finally a go-ahead to
demolish the building and sell the land to the Lower Manhattan
Development Corp. for $90 million. In addition, it got $140 million
in insurance coverage from the two insurers, which will also have
to pay 75 percent for any additional demolition costs over $50 million,
estimated as of Aug. 2005 as $75 million plus $13 million for
scaffolding.
The demolition, or rather, piece-by-piece breaking down, is expected
to finally begin in June 2006 after continuous delays caused by a
higher level of contamination than first estimated, and last for 16
months. (During peparation work in April 2006, bone fragments from
the terrorist attack were still found mixed within the rooftop
gravel.)
|


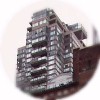
image
THE GALLERIA (115 E 57th St.)
[David Kenneth Specter and Philip Birnbaum]
|
was built in 1975 as a combined office and residential tower.
The unusual name (unusual especially as its name doesn't have the
word "plaza" in it!) of the building derives from its arrangement:
a below-grade skylighted indoor atrium going through the block
underneath a balconied and terrace-topped tower.
Originally planned as an all-office building, the design had to
be changed due to the worsening office space market of the early
1970s. A mix of apartment and office uses was chosen to comply
with the area's zoning for commercial uses.
The 8-storey base housing the atrium is accessible from both 57th
and 58th Streets, 12 steps down from the street and behind glass
doors. This inevitably lessened its use as a public throughfare,
as which it was conceived to gain extra space for the tower above.
The diagonally arranged glass walls of the entrance and the
sloping skylight on the 27 m high ceiling let natural light
into the space. The floor has granite and quarry tile paving and
the walls are of dark-toned granite.
The 47-storey apartment tower is located to the north side of
the plot, retaining the east views from the older Ritz Tower
immediately next door. The tower has a facing of glass walls and
dark brown brick. The first nine floors for the office spaces
are distinguishable by the larger amount of solid brick wall on
the facade.
At the time of its completion, Galleria was the tallest
concrete-framed building in New York.
The residential portion by Birnbaum (overall design and public
spaces were by Specter -- together with Gerald Jonas on
the penthouse design) has 253 condominium apartments on the
top 38 floors. The south-side apartments have greenhouse-like,
roofed balconies enclosed with glass walls and protruding from
the facade.
As undoubtedly one of the zaniest ideas in the NYC real-estate
history, millionaire Stewart Mott commissioned the 930 m²,
four-storey penthouse as a combined office, apartment and
vegetable garden for himself (he was being ousted from his
previous home at 800 Park Avenue after turning its roof into a
countryside pasture...). As well as the vast indoor space, it
also incorporates 700 m² of outdoor terraces for growing
of food, as Mott wanted to do.
Mott, however, abandoned his "biosphere" project in 1975 and
the building itself fared little better, going bankrupt the
next year and becoming properly occupied only as the economy
improved.
|
The Cityreview
entry


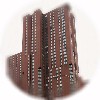
image
THE JACOB RUPPERT BREWERY PROJECT (Third Ave./90th St.)
[Davis, Brody & Assocs.]
|
was built in 1975 as a three-tower housing project in the Upper East
Side.
The four-block site of the Jacob Ruppert Brewery (in operation in
1867-1965) stretched from 90th to 94th Street between Second and Third
Avenues and was subsequently envisioned for residential urban renewal
-- the original plan was the 1966 mixed-income master plan by
Conklin & Rossant that called for two towers, 60 and 48 storeys
tall, as well as four eight-storey buildings, a high school and
community facilities. Later, a plan for a luxury 78-storey residential
tower, the tallest in the world, was proposed. The resistance to their
high-income units doomed these approaches.
As built, the project on the two southern blocks incorporates three
elongated red brick towers with dark vertical striping of windows with
metal spandrels along the general style of the architects' earlier
Waterside towers. The main difference to
the Waterside is the stepping of the towers: their portions vary in
height and are diagonally stepped in their floorplans.
The towers, starting from Third Avenue, are:
- Yorkville Towers (Third Ave./92nd St.) - 32 to 42 storeys, 710 apartments
(image)
- Ruppert Towers (Third Ave./90th St.) - 24 to 34 storeys, 549 apartments
(image)
- Knickerbocker Plaza (Second Ave./92nd St.) - 40 storeys, 578 apartments
(in the building, 70% of the apartments are reserved and subsidized for
seniors, 20% for low-income residents)
(image)
Both the Yorkville and Ruppert Towers also incorporate ground-floor
commercial spaces and a post office that flank a large triangular plaza
on the 91st Street that follows the stepping of the two diagonal
towers.
91st Street between Second and Third Avenues is closed for traffic and
paved in cobblestone as a plazalike thoroughfare that slopes toward
Second Avenue. The south-eastern part of site is a public park and
playground.
|


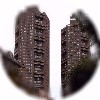
image
THE ARTHUR A. SCHOMBURG PLAZA (1295 and 1309
Fifth Ave.)
[Gruzen & Partners with Castro-Blanco, Piscioneri & Feder]
|
was completed in 1975 as a residential project at Frawley Circle,
the cross-park sister of Columbus Circle at Fifth Avenue and Central
Park North.
The 35-storey, concrete-framed towers have a distinct octagonal
plan, with plain sides alternating with recessed ones, where only
the series of twin balconies define the octagonal outline. The tops
have cubic water tower casings.
Along with the towers -- placed WTC-like diagonally on the plot,
loosely defining the Frawley Circle -- the complex also includes an
eleven-storey slab building on the Madison Avenue side of the plot
along with a landscaped, multi-level plaza.
The building gained notoriety on March 22, 1987, when a fire started
in a trash compactor chute above the 20th floor, leading to seven
deaths.
After the loss of the 1 and 2 World Trade
Center in Downtown Manhattan, these Harlem buildings remain the
only such arrangement of symmetrical, free-standing twin towers in
the city.
|

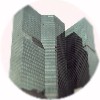
image
THE U.N. PLAZA - PARK HYATT HOTEL (1 and 2 U.N. Plaza)
[Kevin Roche John Dinkeloo & Assoc.]
|
was built for the U.N. Development Corporation -- a 1968 joint agency
by the city, state and the U.N. for developing U.N. office space and
facilities in New York -- as a part of the planned large-scale extension
for the United Nations across First Avenue.
After a discarded first plan made in 1968, the second proposal was
ready for construction in 1969. It was a plan for a four-building
complex of 40-storey towers, with an enormous glass-walled atrium that
rose to the 40-storey height of the buildings it flanked. The
FAR of the planned 280,000 m²
complex was eventually 18, instead of the zoned 12, but as the federal
funding was troubled, the NY state came to help -- in return of
decreasing the FAR to 15. The deal also secured only funding for the
first building in the reduced complex.
The Hotel and Office Building -- a combined office, apartment and hotel
tower -- was not, however, completed until in 1976. The height of the
tower was, moreover, curtailed to comply with the ruling that the new
high-rises in the vicinity of the United Nations may not exceed its
height. (The Trump World Tower a few
blocks to the north was started in direct violation of the ruling,
enabled by a variance, and finally approved in a courthouse.)
The 39-storey building has 33,450 m² of office space (to the 26th
floor) and 247 hotel rooms (the next 13 floors), some of them duplexes
with dual-height living rooms. On the 27th floor is the health club
with its glass-walled swimming pool offering a view over the city, and
on the 39th is the only hotel tennis court available in Manhattan.
In 1983, the U.N. Plaza apartments tower was built to the west of the
hotel, sharing the same lobby and being of the same height and exterior
appearance. The lobbies are decorated with chrome and glass along with
centuries old tapestries from U.N. member nations.
The neighbouring towers are connected by two bridges at various
heights. The exterior of the buildings is uncompromisingly homogenous,
being made of rectangular green-tinted glass plates tied together with
narrow aluminium bands. The facade grid consists of floor-high elements
of mirror windows -- the first used in NYC -- with four windows, each
measuring 1.4 m x 0.8 m, forming one element.
The form of the 154 m tall building complex is of two masses tied in a
twisting and turning embrace, with constant oblique setbacks and cuts
(like the 12 st. tall oblique cut on the south-east corner of the hotel
tower) making the whole seem almost elastic, although the form also had
more practical backgrounds: they were used to relate the building to
the lower neighbouring buildings.
On the street level there is also a sloping glass "canopy" with a roof
made of the facade glass windows and covering the sidewalk on the 44th
street frontage as well as a driveway leading to the buildings'
lobbies.
As a privatization move, the city and state sold the hotel for $85
million in 1997, thus also bringing in annually $6 million in taxes
for the previously non-taxable property. Other U.N. Development
Corporation properties were to follow. In 1999 Millennium Hotels bought
the hotel and two years later renamed the renovated building the
Millennium Hotel New York, U.N. Plaza. The office towers in the U.N.
Plaza group were also going to be sold in 2001, but U.N. resistance
has so far thwarted the move.
|
Great Buildings Collection entry
images |
image


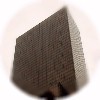
image
THE OLYMPIC TOWER (645 Fifth Ave.)
[Skidmore, Owings & Merrill]
|
was built in 1976 for millionaire-shipowner Aristotle Onassis and was
the first skyscraper to combine shops, offices and owner-occupied
luxury apartments in the same building.
The building replaced the Best & Company Building (1947, Shreve,
Lamb & Harmon), although the first, 1970 designs by the original
architect Morris Lapidus had the neighbouring Olympic Airlines
Building replaced instead.
The 60-meter tower was to rise on a narrow base and expand to a
glass-walled slab above the neighbouring rooftops.
The development utilized the air rights of all of the buildings on the
blockfront facing Fifth Avenue, and allegedly also the use of air
rights above St. Patrick's Cathedral was considered.
As the first to utilize the special
zoning for Fifth Avenue, which encouraged the construction of such
mixed-use high-rises to the area, the 51-storey building has 20 floors
of office space (over 23,000 m²) in the lower part, and the top 29
floors are occupied by 225 apartments.
There is, all in all, 92,900 m² of space within the building. The
building was also the first tall skyscraper in NYC with the top floors
reserved for residential use, the earlier tall skyscrapers having all
been office towers.
The whole facade is clad in brown-tinted glass which gives the 189 m
tall building a solid, almost black, and highly reflective surface. On
the north side there is a protruding setback and a wing extending
through the block to 52nd Street.
The framework of the building consists of the unusual arragement of a
steel frame for the lower 21 floors and a concrete frame of in-situ
cast walls and slabs for the top 30 floors of residential use.
The Olympic Place Gallery (Chermayeff, Geismar & Assocs.,
Zion and Breen, Levien, Deliiso & White, with landscape
architects Abel & Bainnson, 1977) is a 10 m high through-block public
arcade of gray granite, with potted trees and a waterfall. It also
has a connection to a concourse level with retail spaces.
There is a separate entrance to the apartments from 51st Street. The
apartments have 3-meter ceilings and floor-to-ceiling windows. In accordance
with the targeting of apartment sales, the occupants have been to a notable
degree from Europe and the Middle East.
|
The Cityreview
entry |
image (by M. Immonen)


|
![]()

![]()

