
|
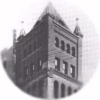
image
THE TOWER BUILDING (50 Broadway,
demolished)
[Bradford Lee Gilbert]
|
was built in 1888-1889 as an office tower, the first steel-framed
building in New York City.
Built on a Broadway plot front only 6.5 meters wide -- the back lot
on New Street side was wider -- the site ruled out the use of massive
masonry walls, prompting Gilbert's offer to design the building using
the new method of skeleton steel frame. After months of convincing,
the city finally approved the design and the work could start.
The 11-storey, 39.5-meter building had an internal steel frame as the
load-bearing structure, and the architect reserved the two top floors
for his own use to take away any suspicions that the new owner might
have about the strength of the building. The success of the design
-- as well as the extra $10,000 the saved wall space gave in rents
annually -- prompted a boom of steel-framed construction in the city
and by the end of the century the title of world's tallest building
was brought to (and retained in) NYC.
The neo-Romanesque building had a three-storey arched entrance that
led to the larger portion of the plot at the back. The pyramidal top
was flanked by smaller ones at the top corners.
The building was demolished in 1914.
|



image
THE NEW YORK WORLD BUILDING
(demolished)
[George B. Post]
|
or the Pulitzer Building, was built in 1889-1890 for Joseph Pulitzer's
New York World newspaper.
The building was located opposite City Hall, on the "Newspaper Row"
(image), a
concentration of turn-of-the-century newspaper high-rises along Park
Row. At best there were about 15 daily newspapers located near the
potential news sources, City Hall and Theater District. Later both
the theatres and newspapers moved uptown.
The World's intense rivalry with William Randolph Hearst's
New York Journal in publicizing sensational rubbish coined the
term "yellow journalism", derived from the comic figure "the Yellow Kid"
appearing in the first comic strip in the world.
Started in October 1889, the building was officially opened exactly
14 months later. When completed, it became the tallest building in the
world at 94 meters, also for the first time exceeding the Downtown
(in this case, literally downtown, city center) landmark Trinity Church
(image). The "intermediate"
period structure extended the steel frame also within the traditional
masonry outer walls, both acting as load-bearing members. Eiffel Tower,
a genial free-standing wrought-iron tower in Paris, of course, had
reached 300 meters the previous year and dealt with frame stiffening
through its curved frame only.
The building was a narrow neo-Renaissance tower of approx. 18 stories
with tiers of arched windows and clad in red sandstone, brick and
terra-cotta. A tall drum supported the crowning dome, complete with a
golden finish.
The building had the heavy printing presses in the basement and lower
floors, as usual, but the space not taken up by the newspaper's other
staff was used as rentable space, utilizing the building's great height
also for direct financial gain. Like with the later
Chrysler Building, the crown of the
building housed the magnate's private office, the tallest in the
city.
Architect Post designed also the next world's tallest, the nearby
St. Paul Building, which exceeded the height
of the World Building by just one meter.
The building was demolished in 1955 to make way for the new Brooklyn
Bridge approaches and street re-arrangements, such as widening of
Frankfort Street and rerouting of Park Row.
|
images


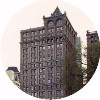
image
THE AMERICAN TRACT SOCIETY BUILDING
(150 Nassau Street)
[Robert H. Robertson]
|
was built in 1894-1895 as an office building for the American Tract
Society.
The society was founded in 1825 to print and publish religious
literature and replaced its old premises with this office building
that was to provide it income in the form of tenant rents. The society
left the building in 1914 and lost it shortly thereafter.
The 23-storey neo-Renaissance building was designed with a U-shaped
plan and a light court on the south side. The facades have a rusticated
base with narrow, arched windows, a mid-part with strong horizontal
portioning and, above the cornices, the west wing rises to a colonnaded
top with large arched windows and a hipped roof. The steel-framed
building is clad in gray granite, gray brick and light terra-cotta.
The top housed a penthouse overlooking Broadway and City Hall Park
under a steep hipped roof rising to the height of 89 meters. After the
height of the New York Times Building at Park Row, behind which the
Tract Society rose, was raised in 1905 (when the newspaper had already
left the premises for the
Times Tower in Midtown), the penthouse was
demolished due to a blocked view from the apartment.
The semicircular lobby with its elevator cars arranged along the arc,
has marble decor and a coffered ceiling, as well as a manually
operated elevator, one of the last of its kind in NYC.
The building, designated as a landmark in 1999, is one of the many
Downtown office buildings converted into apartments: the 2003
conversion is called Park Place Tower and features 125 apartments.
|


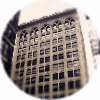
image
THE BAYARD-CONDICT BUILDING
(65 Bleecker Street)
[Louis Sullivan and Lyndon B. Smith]
|
was built 1897-99 by Silas Condict as the Condict Building, a
manufacturing loft building in NoHo.
The 13-storey building is the sole work in New York by the influential
Chicago architect Sullivan, the father of the "Chicago School" style.
As a full-bred representative of the style, it has the typical vertical
accentuation by pilasters (here even enhanced by the unbroken vertical
mullions) ending in an extruding cornice at 49.5 m
(image).
The entrance, spandrels and the ornamental frieze atop have ample
decoration in white terra-cotta featuring articulate foliage
decoration (details 1
2). The terra-cotta facing consists of some 7,000
parts in an expensive layout. Cost of the facing was partly due to
the ornamental terra-cotta being first normally molded and then
further augmented by carving the deepest details by hand. Although
Sullivan expressed satisfaction with the result, the six angels
underneath the cornice were added over Sullivan's complaints. The
three other facades, facing back alleys and, potentially, other
buildings is much more spare and utilitarian with its bare brick
walls. The building's location at the end of Crosby Street saves
the main facade from being totally unappreciable within the narrow
Greenwich Village streets.
Built over the building's steel frame, the facade follows its
spacing by placing the terra-cotta piers where the frame columns are
located. The thin mullions between the piers, however, end at the
third floor level, indicating their non-load-bearing role.
The 10,000 m² building was later converted into offices and
renamed the Bayard Building. In 1975, it was designated as a
landmark and in 2003 the building owner Shulsky Properties made a
$1.2 million facade restoration with Wank Adams Slavin
Architects and Sawicki & Tarella Architects. In the
renovation some 1,300 terra-cotta parts were cleaned and
repaired. The base retail front now consists of a clear glass
curtain wall superimposed on and between the old first floor
columns.
As a sidenote, the first floor column capitals from the building
have been moved to Brooklyn Museum as showpieces.
|


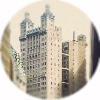
image
THE PARK ROW BUILDING (15 Park Row)
[Robert H. Robertson]
|
was built in 1896-1899 by a group of financiers led by William Mills Ivins
as an office building across the street from City Hall Park.
The Ivins Syndicate Building, as it was also called, was built on a site
combined from seven plots and at 119 meters took the title of the world's
tallest building from the neighbouring, 26-storey St. Paul Building of 95
m (image), completed to the
"Newspaper Row" only a few months earlier.
It remained the world's tallest until the Singer
Tower rose higher a few blocks away in 1908.
Originally, the 30-storey building incorporated 950 offices for such
early tenants as the Associated Press and the Interborough Rapid Transit
subway company. IRT opened the city's first subway line in 1904,
terminating at the lavish City Hall (Loop) station
(link), now long abandoned, its construction site
(started in 1900) visible from the building towering above.
The main facade, clad in limestone, has its center part recessed --
more prominently at the top six floors of the mass -- and horizontally
divided as the rows of pilasters between windows terminate at ornamental
ledges at intervals. The facade is further decorated with balconies and
features such as four female sculptures on the rusticated base.
The building is topped by twin 4-storey turrets, originally functioning
as observatories and office space, whose domes are topped further by
smaller, copper-clad lanterns with caryatids.
The main facade aside, the building is clad unceremoniously in brick.
The irregular plot and two wings pointing diagonally from the mass to
the south, enclosing two light courts, gives the plan no less than 24
corners.
The building exterior was designated as a landmark in 1999 and in a
2002 conversion into a mixed-use building, the 1,000 replacement
windows had to be approved by the city's Landmarks Commission.
The residential conversion by H. Thomas O'Hara turned
15 floors into 210 rental apartments and a health club with a total of
17,800 m². The building's first 10 floors, incorporating
32,500 m², continue to be used as offices. There are also two
basement floors.
The main entrance is framed in a black marble portal. The lobby has its
original marble walls, checkered floor and coffered
ceiling, along with the old passenger elevators, arranged in an arc and
tapering accordingly. However, of the nine originals, two were removed
in the residential floors to make room for laundry rooms and waste
chutes.
A six-storey post-modern, contextual addition to the J&R retail
emporium -- that occupies the three floors of retail spaces as well as
the office floors -- has been added to the triangular Ann Street
corner plots.
|
Building official site


|
![]()

![]()
 19th Century Skyscrapers &
19th Century Skyscrapers &





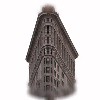

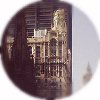
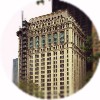
 © e t dankwa
23 March 2008
© e t dankwa
23 March 2008