
|
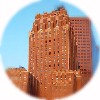
image
THE BARCLAY-VESEY BUILDING
(140 West St.)
[McKenzie, Voorhees & Gmelin, Ralph Walker as chief designer]
|
was built in 1923-1927 for the New York Telephone Company and named after
the streets that border it to the north and south.
The 152-meter building is considered to be the first Art Deco
skyscraper and its designers were also awarded the Architectural League
of New York's gold medal of honor for 1927 for fine expression of the new
industrial age.
The form of the building was decided upon after studies of relation
between land cost (large ground area) and construction cost (a tall
building): a 32-storey design was chosen as the most economical. The
massive form with floors of 4,830 m² without any light courts was
possible because the telephone installations didn't require natural
light. The frame of the building is constructed in steel and concrete,
with the sturdy floor plates designed to support the original
mechanical switching centers.
Drawing from Saarinen's Chicago
Tribune competition entry, the brick-clad building is topped with
a short, sturdy tower, with the vertical piers ending on "battlements"
on top and with sculptural ornaments on the setbacks. The entrances
are decorated with bronze bas-reliefs with a main theme of bells, the
symbol of the Bell Telephone Company (image). A neo-Romanesque vaulted arcade with ceiling
murals runs the whole length of the Vesey Street side.
The 70 m long lobby extends through the middle of the building from
Washington to West Streets, with each entrance having its own address
(Washington Street is nowadays closed to motor traffic and paved).
The lobby floor is covered with bronze plates depicting the
construction of New York's telephone network, and the ceiling has
frescoes by Hugo R. B. Newman with the theme of the history of
communication, culminating in the then-cutting-edge "candlestick"
telephone.
The September 11th, 2001 terrorist attacks on the nearby
World Trade Center damaged also this
building, causing, along with some external bruising, also more serious
damage inside. Beams from the falling buildings tore through the
building's structures, and the underground vaults with their
tele-equipment were flooded with 38 million liters of water, putting
300,000 phone lines out of order for a week.
The reconstruction of the building, including the painstaking
restoration of the eastern entrance bas-reliefs and the lobby ceiling
murals (estimated at $2 million and unveiled in early 2004), has been
estimated to cost $200 million in all -- the Verizon telecom
infrastructure in Downtown will take $1.4 billion to repair in full.
|


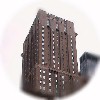
image
THE MARRIOTT EAST SIDE HOTEL
(525 Lexington Ave.)
[Arthur Loomis Harmon]
|
was completed in 1924 as the Shelton Towers Hotel, then the tallest in
the world.
The 34-storey building's exterior follows the zoning regulations with
its triple setbacks. Although the 1916
zoning resolution was enforced several years earlier, this building
employed perhaps the first proper setback design in NYC.
Each setback and the top are clad in limestone, in contrast to the
overall brown facade brickwork. Also the base is of limestone, with
neo-Romanesque decor and arches. The decor also includes protruding
gargoyles above entrance as well as extensive use of other
sculptures.
The hotel was built with 1,200 guestrooms for bachelor residents, but
was soon turned into a mixed-use hotel. To cater for
occupants' needs, the top housed sporting facilities and roof gardens.
Painter Georgia O'Keefe lived in suite 3003, which she also used as her
studio, until 1934.
The hotel nowadays incorporates 629 rooms and 17 suites as well as 19
meeting rooms.
In 2005, the Morgan Stanley Real Estate bought the building for $287
million.
|
The Cityreview
entry


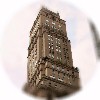
image
THE RITZ TOWER (109 E 57th St./455 Park Ave.)
[Emery Roth and Carr�re & Hastings]
|
was built in 1925 fo the Ritz-Carlton Hotel Co. as the world's first
residential hotel skyscraper.
The selection of a hotel-type apartment tower instead of a standard
residential building was due to the NYC zoning unambiguously
restricting the height of a residential house (only the arrival of
the new NY State Multiple Dwelling Law in 1929 changed that). As a
"hotel", the 41-storey tower could be built as a residential tower
and seemingly as a suite hotel.
The base is of rusticated white limestone with Renaissance
themes, whereas the tower has a warm-toned brick facing and
somewhat more composed decor. The terraces on the setbacks were
a novelty at the time and a later-day example can be seen in the
next-door Galleria tower.
The top of the building at 166,5 m is set back with ordinary copper
roofs and topped with a series of obelisks.
A prestige address from the beginning and one that ultimately made
high-rise dwelling popular, the Ritz incorporates apartments of
uncompromised splendour. The largest of the duplex apartments have
double-height living rooms and occupy a whole floor.
|
The Cityreview
entry


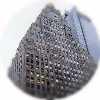
image
THE PARAMOUNT BUILDING (1501 Broadway)
[C.W. and George L. Rapp]
|
was completed in 1926 for the paramount Pictures film company.
The building's setbacks are reminiscent of a "para"mountain and the
building top with the stylized, 6-meter glass globe and clock faces
is illuminated at night.
The building originally housed the offices for the Paramount Pictures
and it incorporated also the new grandiose cinema, the 3,664-seat
Paramount Theater, opened on November 19, 1926. Built within the narrow
office tower facing Broadway, the theater lobby led to the "backlot"
theater's main lobby and the auditorium itself, both right next to the
New York Times Building, parallel to the main office building, the
back wall of the theater facing W 44th Street.
Entered through a large offset window archway -- featuring a stained
glass Paramount hallmark mountain -- the Grand Hall lobby was modeled
after the Renaissance style of the Paris Opera, although in larger
scale. The lobby interior sported marble columns, massive chandeliers
and a grand staircase, as well as several lounges and promenades.
The theater itself had gilded fresco decor by Joseph Aruta, with wall
niches for statues in Classical Greek style. The bandstand could be
raised and lowered and a Wurlitzer organ was fitted for accompanying
the silent cinema. The large elliptical ceiling dome had a promenade
with views below at its base, closed within a few years.
The 1927 opening of the Roxy Theater on W 50th Street marked a
shifting of interest to this new rival, and there were plans to build
a 5,000-seat second Paramount theater across the Broadway, but the
Depression ended such plans. Due to the narrowness of the theater,
the 1950s conversion into a widescreen cinema required the removal of
part of the procscenium arch in front of the stage. The theater was
eventually closed in August 1964 and built over with new office floors,
occupied by the neighbouring New York Times on 43rd Street. Also the
archway was bricked over as office space.
In 2001 the World Wrestling Federation Entertainment, another
short-lived high-profile entertainment entity in Times Square, made a
$7.9 million recreation to the entrance arch and marquee that led to
the theater, converted into a WWF store and an underground WWF theme
restaurant, closed in 2003.
The new arch structure used concrete instead of the original limestone
and featured light titles and the WWF logo. The 13 m wide marquee
doubled as a bandstand and featured on its face pioneering LED signage
that arced over the entrance. (As a historic sidenote, the gala for
unfurling the sign marquee was cancelled due to the September 11,
2001 attacks on the WTC and a replacement design of an animated
American flag was programmed overnight and opened on the 12th.)
|
The Cinema
Treasures entry


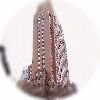
image
THE FRED F. FRENCH BUILDING (551 Fifth Avenue)
[Sloan & Robertson and H. Douglas Ives]
|
was built in 1926-1927 as a namesake office building by the developer
Fred F. French.
Following his better-known development, the luxurious Tudor City
(1925-1928), bordering on First Avenue, at the time the largest housing
development in Mid-Manhattan, this building replaced the former's
historic style with the new, soaring aesthetic of Art Deco, albeit
with a twist of influence from the beginnings of the human
civilization.
The 38-storey building rises from a three-storey base clad in limestone
and decorated bronze paneling. The austere, vertically accentuated
facade of orange brick is enhanced by terra-cotta decor on the setbacks.
The narrow, east-west slab of tower rises uninterrupted for 17 floors
on the Fifth Avenue side all the way to the triplex penthouse above the
last setback, topped by a watertank housing at 131 m with large,
colourful rectangular panels depicting allegorical themes.
On the eastern portion of the plot, the building rises as a wing with
a series of setbacks.
The 10-elevator banks (with bas-relief bronze elevator doors) rise from
the middle of the base, and, due to the location of the tower, occupy
the eastern end of the slab.
The arched entrance is highly decorated with embossed bronze motifs,
the marble lobby has gold trimmings and ceiling decor following the
pattern of Babylonian influence that runs through the whole building.
The building underwent a restoration and modernization program after
MetLife acquired it in the 1980s. In 2002, the building was acquired
for $258 million by a group led by the Jeffrey Feil Group, including
the Malkin family and the Nakash brothers (Jordache Enterprises).
In 2006, the building went for sale, with an expected sales price of
$200 to $250 million.
|
The Cityreview
entry



image
THE SHERRY NETHERLAND HOTEL (781 Fifth Avenue)
[Schulze & Weaver and Buchman & Kahn]
|
was completed in 1927 as the then-tallest apartment hotel in the
world for Louis Sherry and Lucius Boomer.
Louis Sherry was an established provider of high-range confectionery
items and catering on both sides of the Atlantic -- including the
connecting transatlantic liners. The company eventually expanded
into apartment hotel business with this pronounced 38-storey
tower.
Facing Fifth Avenue and 59th Street, the ground floor presents the
facing Grand Army Plaza with a slew of luxury retail and restaurant
spaces. Outside the entrance stands a sidewalk clock.
Above the four-story, travertine-clad base, the building rises as a
plot-sized dark brown brick mass until set back and turned into a
tower; above the 24th floor, each floor has only one apartment. The
spirelike top with French Chateau influences houses the water
tower, topped by a perched observation balcony at 173.5 m.
The small lobby has sculpture panels salvaged from the demolished
Vanderbilt mansion located nearby at 58th Street. The small-ish
restaurant at the back of the lobby was given high ceilings to make
it appear larger than it was; more than on public catering, the
Prohibition-era hotel relied on selling the guests bootlegged liquor
in the privacy of their rooms. (As a sign of changed times, the
basement was converted in the 1970s into a nightclub, in
which function the space it still serves.)
The 165 apartments of the building were converted into a co-op in 1954.
|
The
Cityreview entry


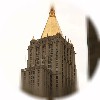
image
THE NEW YORK LIFE INSURANCE COMPANY BUILDING
(51 Madison Ave.)
[Cass Gilbert]
|
was built in 1927-1928 for the New York Life Insurance Company.
The building was erected on the site occupied earlier by the
Union�Depot�of�the�New�York�and�Harlem�Railroad (before the railway
terminal was moved to the Grand Central Depot in 1871, on the site of
the present Terminal at 42nd Street),
reconverted to house successively the Gilmore's�Garden, the Hippodrome
and, in 1879, the first Madison Square Garden. The second Madison
Square Garden was a new building on the same site by arch. Stanford
White, completed in 1892.
In 1916, the NY Life acquired the site and the Garden. One of the
preliminary designs was to dominate over the nearby
Metropolitan Life Insurance Co. Tower,
with a similar Venetian bell tower design. The neo-Gothic final design
of 40 storeys (including the six-storey spire) is clad in white
limestone and occupies the whole block. The building is strongly set
back from the four-storey base to the tower, topped at 187.5 m with
an octagonal pyramidal roof of gilded roof tiles.
The bottom 15 floors, the two lowest setbacks, of the building were
reserved for the insurance company itself, and the space above was
high-revenue space for rent.
The main entrance is through bronze doors, to a grand lobby with
vaulted and coffered ceilings. The lobby is illuminated by 18 large
hanging lamps. There's a connection from the lobby to the 28th St.
subway station.
|


|
![]()

![]()
 Skyscrapers 1925-1945
Skyscrapers 1925-1945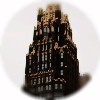









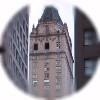
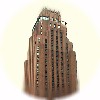
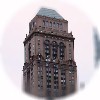
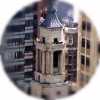

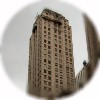
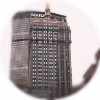
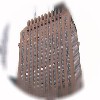
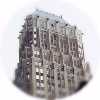

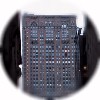
 © e t dankwa
22 March 2008
© e t dankwa
22 March 2008