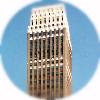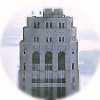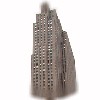
|
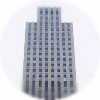
image
THE TIME AND LIFE BUILDING (1-9 Rockefeller Plaza)
[Harrison & Abramovitz]
|
was completed in 1937 to the skyscraper concentration of Rockefeller
Center.
The limestone-clad mass of the building lines Rockefeller Plaza at
right angles with the nearby RCA Building,
the tallest building in the Center.
The building is at the present called the 1 Rockefeller Plaza, and its
original name has passed, along with the Time-Life publishing company,
to the 1271 Sixth Avenue in the Center
Extension.
|
Rockefeller Center map


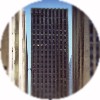
image
THE TIME WARNER BUILDING (75 Rockefeller Plaza)
[Carson & Lundin]
|
was built in 1947 to Rockefeller Center for the Esso Oil Company
(ie. Rockefellers's Standard Oil).
Although built several years after the "original" Center was completed
in 1940, the exterior follows the standard pattern of vertical
limestone of the other Center buildings south of 51st Street.
The 32-storey building employs the simple slab form, with 10-storey
wings on the east and west sides, and closes the view along Rockefeller
Plaza to the north, unifying the surroundings even in that
direction.
At the time of its completion, the building was the tallest completely
air-conditioned building in New York City, and the first such in
Rockefeller Center.
The high-ceiling entrance lobby has marble decor and glass-walls facing
Rockefeller Plaza. The building was completed with the Schraff's, the
most accommodating restaurant in the city with its over 1,200 seats,
next to the lobby.
After Time-Life moved to the new Time-Life
Building in the Rockefeller Center Extension, the building has been
owned and occupied by the Time Warner publishing company.
|
Rockefeller Center map


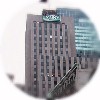
image
THE MONY TOWER (1740 Broadway)
[Shreve, Lamb & Harmon]
|
was built in 1950 for the Mutual of New York Insurance Co.
The 25-storey building is fitted to the trapezoidal plot by stepping
the mass along the diagonal line of Broadway. The limestone facing is
broken in Rockefeller Center-style by the darker stripes of windows
and spandrels.
The building houses 39,100 m² of space within and has one of the
"cinematically" famous tops: the initials of the building owner and
a large digital light screen displaying the air temperature.
As of April 2006, the owner, Vornado Realty Trust, is selling both
space and naming rights of the building -- with appropriate top signage
-- to potential clients.
|


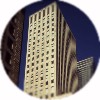
image
THE CANADA HOUSE (680 Fifth Ave.)
[Eggers & Higgins and Marazio & Morris]
|
was built in 1957 for the Canada House.
Clad entirely in limestone, the building's main mass forms a
27-storey tower rising set-back from the plot line, taking it
behind the building line of the neighbouring St. Thomas's Church.
The northern portion of the Fifth Avenue frontage is taken by a
9-storey wing occupying the plot line and originally bordering
a plaza in front of the tower.
|


THE CENTRAL PARK WEST APARTMENT BUILDINGS
These twin-towered apartment buildings along Central Park West
in Upper West Side are a result of the 1929
Multiple Dwelling Act.
The buildings are presented here in a south to north order.
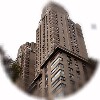
image
THE CENTURY APARTMENTS
(25 Central Park West)
[Irwin S. Chanin, Jacques Delamarre as chief designer]
was built in 1931 as the southernmost of the four twin-towered luxury
apartment buildings on Central Park West. It replaced the Century
Theater (originally New Theater) (Carr�re & Hastings, 1909)
(link) when its developer Irwin Chanin acquired the
plot in exchange for an interest in a number of Times Square theaters.
The original plan for a sort of amalgamated French interests center
with a glass and metal facing atop a retail and hotel structure had to
be curtailed due to the Depression.
The building originally had 52 different apartment types, up to an
11-room duplex with its own street entrance. The lobby wraps around
the backyard court and has entrances from all the neighbouring streets.
The building incorporates also street-level retail space.
The Cityreview entry

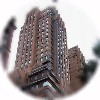
image
THE MAJESTIC APARTMENTS
(115 Central Park West)
[Irwin S. Chanin, Jacques Delamarre as chief designer]
was built in 1929-1931 south of Dakota Apartments, replacing the
600-room Hotel Majestic (Alfred Zucker, 1894), renowned for
its Roof Garden 13 floors up.
Like the Century Apartments, the Majestic was developed by Irwin S.
Chanin (who was also behind the Chanin
Building in Midtown).
Originally planned by Sloan & Robertson as a single-towered
45-storey hotel -- which was already at framework stage -- the
development had to be curtailed due to the Depression, albeit the
towers were doubled with the same stroke due to the passing of the
Multiple Dwelling Act. The towers with the
originally designed 10-room apartments occupying each floor were
changed to house two apartments, of 6 and 4 rooms, per floor. The
completed building had eventually 29 storeys and 238 apartments.
The base is of limestone, with the upper facade clad in light brown
brick. The designer from Chanin's namesake building and the Century,
René Chambellan, designed the patterned brickwork of the facade.
The main
mass below the setbacks and towers has columnless corners which form
glazed solariums within the corner apartments.
The wall on the slightly protruding tower facades extends as piers to
the top to form riblike protrusions. On the west side, the wings of
the tower have similar, albeit curved, tops of true Art Deco
nature.
The Majestic has accomodated, for example, gangsters "Lucky" Luciano
and Frank Costello, who had a seventeen-room penthouse suite here.
The lobby and hallways underwent a renovation in 1952.
The Cityreview entry

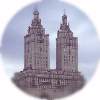
image
THE SAN REMO APARTMENTS
(145-146 Central Park West)
[Emery Roth]
built in 1929-1930, replaced the 10-storey San Remo Hotel.
As the first adaptation of the new Multiple Dwelling Act, the building
has twin towers with an L-shaped plan. The twin arrangement allowed more
air and light into each of the tower apartments than would have been
possible in the case of a single top floor mass. The twin tower
arrangement was soon followed by other residential buildings along
Central Park West.
The building is clad in light brown brick and terra-cotta, while the
three-storey base has a rusticated limestone facing. The towers have
tiered tops which terminate on colonnaded top lanterns, reminiscent of
a temple and topped by copper finials.
The building was originally planned with 122 apartments -- the towers,
for example, differ in having duplex apartments in the south
tower and single floor ones in the north tower. Rita Hayworth lived
here until her death in 1987.
The Cityreview entry

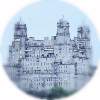
image
THE BERESFORD (211 Central Park West)
[Emery Roth]
built in 1928-1929, replaced the six-storey Beresford Hotel (1889)
and features 179 apartments.
There are no less than three pyramid-topped towers, two on the
Central Park side, and the third on the 81st Street side rear corner.
Designed before the passing of the Multiple Dwelling Act, the
building couldn't yet take advantage of the increased heights later
allowed. Rather, built on a larger than usual 60 x 60 meter plot,
the location of towers was dictated by zoning, the north-western
portion facing the narrower 82nd Street allowed limited bulk,
whereas the wider Central Park West and 81st Street allowed higher
massing.
Rather than being towers in their own right, as in the twin-towered
Central Park West apartment buildings, they represent more turrets
on a homogenous, albeit set-back, building mass. The turrets double
as the uppermost portions of penthouse apartments, originally
open-air 55 m² "observatories". Two of the towers include
watertanks within the roofs.
Curiously, the building is divided into three parts, each having its
own entrance and lavishly decorated, but rather small lobby. The
three-storey base has a rusticated limestone facing and the building
itself is clad in light-toned brown brick.
The building has 22 storeys with a limestone base and brick-clad
upper floors. The courtyard contains a fountain and a garden.
In 1940, the Depression was still biting hard enough to force the
selling of both the Beresford and San Remo for a price that left
only $25,000 ($320,000 in 2002) after all the mortgages had been
paid off.
The Cityreview entry

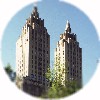
image
THE EL DORADO (300 Central Park West)
[Margon & Holder and Emery Roth]
built in 1929-1931, replaced the eight-storey Hotel El Dorado
(Neville & Bagge, 1902).
Originally designed as a 16-storey building, the design was revised to
29-storeys with twin towers, as enabled by the Multiple Dwelling Act.
With the Depression affecting the economics, the developer Louis Kiosk
had to sell the building to the Central Park Plaza Corporation before
its completion.
The building has a cast stone base with bronze reliefs and a
massive un-setback bulk with a series of darker vertical bands. The
towers have similar bands and end in setbacks and finials with pointed
ends -- lighted as beacons at night and intruduced to the design by
Emery Roth.
A stainless steel archway leads through intricate glass doors into the
classical entrance lobby, with wood panellings and marble floor, as
well as muralled walls.
Designed as a less extravagant development of the earlier multi-towered
apartment buildings, the apartments were generally smaller in size,
although not less sumptuous, with Art Deco-r, hardwood floors and 3-meter
ceilings. The building was converted to a co-op in 1982 and incorporates
at the present 216 apartments, with a total of 1,300 rooms. The towers
house only one apartment per floor, resulting in a true all-around view
from these apartments.
The famous Eldorado residents include Marilyn Monroe, Faye Dunaway and
Groucho Marx. The building was landmarked in 1985 and from 2000 on
underwent a multi-year $4 million renovation.
The Cityreview entry

|

ENTRANCE
CONTENTS
INTRODUCTION
ALPHABETICAL LIST
EARLY CENTURY I &
II
ART DECO ERA I &
II &
III
INTERNATIONAL STYLE I &
II &
III
POST-MODERNISM I &
II
NEW DEVELOPMENTS
ADDITIONAL INFO I &
II &
III &
IV
ARCHITECTS
DEVELOPERS
TOPICS INDEX
FORUM
LINKS
SITE SEARCH
MAPS:
DOWNTOWN
VILLAGES
WEST MIDTOWN
EAST MIDTOWN
UPTOWN
 © e t dankwa
23 March 2008
© e t dankwa
23 March 2008
|
![]()

![]()

