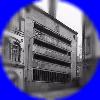FOREWORD
The 1940s started ominously for Viipuri when the invading
Soviet army managed to break down the Finnish defences in the
Karelian Isthmus early in 1940 and reach the outskirts of the
city before the signing of peace in March. The city had already
suffered heavily under air and artillery bombardments,
especially during the closing stages of war, and now it seemed
that it was lost for good.
Despite the suffered damage and evidently "permanent" status of
Viipuri as the newest city in the Soviet Union, little was done
in the period of over a year to make major repairs. When the
so-called Continuation War started and the Finnish army retook
the city in August 1941, it was found that much of the rubble
remained, with some even added: for example, the neo-Gothic
Viipuri Cathedral (arch.
Edward Dippel, 1892-1893), which had been only moderately
damaged during the Winter War, had been totally torn down into
a pile of brick rubble. A genuine loss, as one of the few
stone-vaulted Gothic church ceilings in Finland was now gone. It
was estimated that of all the downtown buildings, 62 per cent
had been damaged beyond repair during the war.
Now, with the might of the German army behind them (or so it
seemed at the time), the Finns started to make new plans for
repairs as well as for rezoning destroyed city areas. Uno
Ullberg, for example, made in 1941-1943 plans for the Old
Town by rezoning an area for a group of apartment blocks,
arranged according to the, at the time, popular Functionalistic
principal of "light and air" as parallel longitudinal
buildings.
As the Germans were suffering drawbacks and retreating in the
eastern front, it was clear that the planning had to be curtailed
for the time being.
And when the defences on the Isthmus were penetrated and the
city retaken again by the Russians, there was no way back.
Although the Finnish independence was once more saved, Viipuri
had changed hands for good.
(As indicated in some entries below, much of the material in
different Viipuri institutions and museums was evacuated to
Finland as the Russians advanced. Similarly, the ex-Karelians
were moved to other parts of Finland, and although there were
also conflicts when trying to relocate the refugees to the
countryside, the recipient cities usually profited from the
influx of the trading-minded merchant families. This way,
cities like Lahti got a valuable economic boost that they
would not have otherwise gained.)
The new owners ordered the occupied Karelian areas, a
considerable area of Finland with much of its natural resources,
to be emptied of its inhabitants; homeless people from the
destroyed Belorussia were brought in as the new inhabitants of
Karelia. Then the work of reconstruction (as well as new
construction) had to get underway.
With virtually all of the western Soviet Union destroyed during
the war against the Germans, and with only scant resources
available for reconstruction (and even less for a newly-taken
provincial city in the north, despite its official priority
status, as also the "liberated" Eastern Europe took its portion
of the Soviet rebuilding aid) there wasn't much that could be
done immediately to repair non-vital, "low-priority" buildings.
Some of the design choices, especially for the restoration of
the older buildings, were eccentric, if not plain wrong.
Without the original plans (which were in most cases moved to
Finland before the city's occupation) or with insufficient
research info, some of the restoration work was done with
whatever was available and what was seen as suitable. Only
since the early 1970s have the restorers applied a more
thoughtful approach to their work and also used the original
research material as a basis for design work. The situation,
with a lack of builders and funding and the colourful
legislation and zoning, is still not even satisfactory.
Some of the buildings that had either survived the war or been
repaired during the Continuation War have suffered also due
to post-war decisions. The Countryside Congregation Church
(originally the medieval church of the Dominican Order), for
example, which had been repaired by the Finns from its ruined
state, was gutted and de-roofed as the electric components
factory it now housed suffered a fire in 1989. The remaining
ruins are still unroofed.
With this background, the less than pristine state of the
late-Classicist and Functionalist buildings in the city is well
"understandable". With the near-collapse of the Russian economy,
these, like many other dilapidated buildings, are likely to
continue their plight if no foreign aid is materialized. It is
a sorry fate for buildings that were built as symbols of the
pride and stylistic modernity of a new nation.
![]()

![]()
 © e t dankwa
5 February 2000
© e t dankwa
5 February 2000