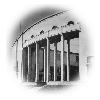
image
VIIPURI ART MUSEUM AND DRAWING SCHOOL
(Hovioikeudenkatu 1)
[Uno Ullberg]
|
was completed in 1930 as a joint home for the Viipuri Art Museum
and the Viipurin Taiteenystävät art society drawing school.
In 1928 the Viipuri Art Society and the city made a preliminary
deal of reserving the top of Pantsarlahti Bastion, the southernmost
of the two fortress extensions built in the latter half of the 16th
Century, to house the new art museum and art school. The city would
own the museum premises and the art society the school. The state
also gave financial support for building work. Construction work
was started in June 1929 and the completion of the building in
October 1930 coincided with the society's 40th anniversary.
Contrasting from its fortress environment with stone-supported land
walls, the white-stuccoed building commands the view over the South
Harbour and the approach from the sea.
The massing of the building is of two wings (the Art Museum on the
east wing, Drawing School on the west) placed at an angle with each
other, with a wedge-shaped, paved courtyard separating the two. The
wider part of the courtyard faces south-west, the harbour, and there
is an imposing twin-row Classistic colonnade of pillars with a
rectangular cross-section, supporting an equally stylistic curving
architrave with half-oculi, doubling as a corridor that
connects the two buildings.
The original plans from 1928-1929 were more conventional with a
symmetric and rectangular plan, but the chance to use the view to
the harbour spurred the change in philosophy. The effect of the
worldwide depression on the funding led to downsizing the size of
the wings and discarding the planned exhibition hall altogether.
The approach to the museum from the city is through a series of
flights of steps leading to an opening, set at an angle, between the
windowless north walls of the wings. The walls facing south are almost
as austere, with the central colonnade acting as the focal point.
An old gunpowder storage cellar next to the museum approach was
converted for the use of the Viipurin Taiteilijaseura artists'
association.
The building today
|
image


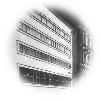
image
VIIPURIN PANTTILAITOS OY BUILDING
(Luostarinkatu 2)
[Uno Ullberg]
|
was built in 1931 for the Viipurin Panttilaitos Oy, a pawnbroking
office.
The building was the first completed example of Functionalistic
movement in the city, and as such can be clearly seen to still
feature Classicist themes in its facades.
The four-storey building has as many rows of distinct, very
simplified bands of windows, or rather, more like four very wide
windows with very thin mullions. The first floor fenestration
consists of a double row of windows, 22 in a row (that are hinged
from the bottom, opening downwards), while the upper three only
have one. The bold fenestration is enabled by the use of a
reinforced concrete columns that free the brick facade of its
load-bearing function.
The Classicist background is revealed by the emphasized, recessed
entrances with rounded arches on the sides of the facade, the
protruding framing of the window bands as well as the twin round
oculi in the upper corners of the facade.
The whole building is set back from the neighbouring, stylistically
wildly differing buildings' facade lines. The base of the building,
below the first-floor window, is made of masonry blocks that extend
to the top of the entrances, where the arches begin. The building
is located to a sloping street, so the left-side entrance is set
considerably lower than the other and there the height of the
masonry base top, the base of the first floor window framing and
the entrance top all match.
The office spaces of the client were located on the first floor
with the three upper floors acting as storage space.
The building today
|


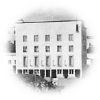
image
PIETARI-PAAVALI CONGREGATIONAL HOUSE
(Luostarinkatu 21)
[Uno Ullberg]
|
was designed in 1931 and completed in 1932 for the Swedish-German
Pietari-Paavali (Peter and Paul) Lutheran congregation as a meeting
house.
Located virtually next to the
Viipuri Art Museum and Drawing School,
the four-storey building also similarly blends Classicism with
Functionalistic spirit, although here there is just a hint of the
latter. The facade has Classicist fenestration and composition,
but the use of high wall on the facade to hide the roof gives the
building a cube-like appearance and as such seems only a moderate
step back for Ullberg from his
Viipurin Panttilaitos Oy Building, completed
a year earlier.
The facade composition consists of a ground floor with equidistant,
symmetrical openings, tall second-floor windows with thick masonry
framing and decorational nichés in-between, topped by two
rows of plain windows and a blank "forehead". The western portion
of the building "steps down" and shows the roof and the eaves that
the high collar of the main facade conceals.
The ground floor and the two top floors housed apartments, the parish hall was in the second floor with its high windows.
From the south side of the building extends a two-storey wing that
is set at a 60-degree angle to the main mass, following the bend
of Hovioikeudenkatu street.
The building today
|


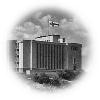
image
VIIPURI PROVINCIAL ARCHIVES
(Tervaniemi)
[Uno Ullberg]
|
was built in 1932-1933 to house the provincial archives of
Karelia.
The archives building was curiously built on the foundations of an
uncompleted Russian garrison church to
the protruding head of Tervaniemi, to the south-west of the city.
The building of the church (designed by the court architect and
famous churchbuilder Vasily Kosyakoff) was started in 1910
but work was halted due to the First World War, when the church
walls were completed, but with no roof. As the Grand Duchy of
Finland became independent after the Russian Revolution in
1917-1918, the Russian army left, along with the governing bodies
-- and also a large number of the Russian-origin inhabitants --
and the church remained uncompleted.
Although the conversion work required removing large portions of
the already completed church walls, no new bricks were needed for
the construction. The white-stuccoed building stands alone on a
hill on the other side of the castle sound, very visible from
the city.
The five-storey facades have all a pilastered mid-section that
is flanked by sections with expanses of white wall with a few
window openings. On three sides, the pilasters extend all the way
from the granite base to the top, with vertical stripes of windows
with dark spandrels in-between.
The building was completed with a total of 10.5 kilometers of shelf
space for storage of documents.
The building today
|


|
![]()
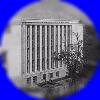
![]()
 © e t dankwa
2 February 2000
© e t dankwa
2 February 2000