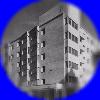|
was built in 1934-1935 as the municipal library of the city of
Viipuri.
The completed library building is based on the Classicist
winning proposition by Alvar Aalto in the 1927 design
competition, for a site in Torkkelinpuisto park at
Aleksanterinkatu street (later called Karjalankatu).
The second (1928) and third (1929, alterations until 1932)
design stage introduced Functionalist features like
strip windows and the stairway glass wall. The Classicist
features were drastically reduced, although still present.
Aalto's other contemporary designs, for example the Turun
Sanomat Building, drew their inspiration similarly from the
foreign Modernist examples.
The starting of the planned construction work in 1929 was
however delayed by the depression, and as the location of the
library was being contested and argued, the starting was
further delayed. The changing of the final building site to
the south-eastern side of Torkkelinpuisto in September 1933
allowed Aalto to start design work anew, this time using
Functionalist ideas from the beginning.
In two months Aalto's bureau coughed up the new design and
construction work was started in April 1934. The building was
inaugurated on 13 October 1935.
The building is massed as two distinct and differing volumes:
the long auditorium wing which houses the main entrance, the
auditorium and offices on the north side of the building, and
the main library portion as a cubic mass that houses the
main library, reading room, children's library and newspaper
reading room (the last two with separate entrances from the
south side and the south-eastern end, respectively). The
library book storage is located in the basement under the
auditorium wing and partly under the library.
The auditorium wing has large windows on both floors, whereas
the function of the library portion dictated the solid walls
used in the upper floors. The newspaper reading room and
children's library in the basement floor had large windows
set above the bookshelves along the wall.
Auditorium wing structures are of concrete and steel and
brickwork. The roof of auditorium is supported by steel
columns. The library walls are of solid brickwork, 75 cm in
thickness. The concrete slab ceiling spanning 18 meters is
supported by reinforced concrete beams. 57 round skylights on
the ceiling of the library hall were designed to provide
indirect lighting, as were the artificial lighting fixtures.
The ceilings in the library portion and hall also
incorporated the heating pipes for the innovative ceiling
radiator heating.
Although the library was a pioneering work of "modern"
Functionalism, it, like the Paimio Sanatorium furniture, had
wood as a notable ingredient of the interior design in
ceilings, details and furniture. Aalto's three-legged stool of
world renown, for example, originated from the library
commission.
As one of the most famous features of the library, the
auditorium had a 58 m²
undulating wooden ceiling
that was the fruit of Aalto's acoustical studies and his
experiences from church restorations.
The building today
| ![]()

![]()
 © e t dankwa
4 February 2000
© e t dankwa
4 February 2000