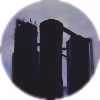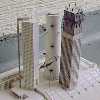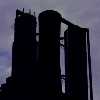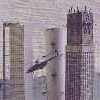M O D E L

The "Narkomtiazhprom", or the Commissariat of Heavy Industry,
was one of the most notable designs by the Russian architect I. I. Leonidov.
|
HISTORY Leonidov, one of the most influential architects in the Russian constructivist architecture movement, designed this triple-towered, at its time truly futuristic structure in 1934 as the headquarters for the Commissariat responsible for the development of heavy industry in the Soviet Union. Consisting of three differing high-rises (the tallest one reaching the height of 140 m), the structure was planned to be built to the side of the the Red Square in Moscow. The stepping base of the structure was to be used as a stand for spectators attending the Red Square parades. The sides were defined by colonnades and the rear consisted of a long glass-walled office wing. The planned towers were ahead of their time in their use of materials (steel frame and glass walls), their style (structurally orientated constructivism) and the use of differing forms (a quadrangle, a stylized cylinder and a hexagon). The towers were all connected at some height with each other by walk-bridges. Perhaps fortunately the plan was never carried out -- not least because Josif Stalin had no liking for the constructivist movement and its stylistic statements. Leonidov made drawings where the towers loomed high above those of the Kremlin -- they might have affected the historical surroundings devastatingly, more so, as the building would have quite certainly decayed over the decades due to poor maintenance... THE MODEL
The model of the "Narkomtiazhprom" was an undertaking for the modelling
course in the polytechnic, a part of the construction architect studies.
Whereas others took a quite straightforward approach by making the
relatively easy pre-determined works, like own-home house model walls,
to get through the course, I decided to take the hard way -- and do
something that would satisfy my interests... |
|
I M A G E S
V I S U A L A R C H I V E S  © e t dankwa
11 October 1998
© e t dankwa
11 October 1998
|


